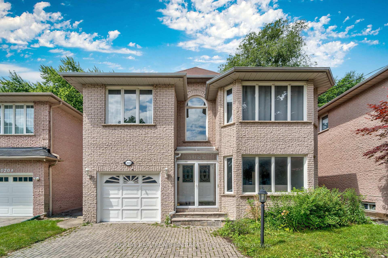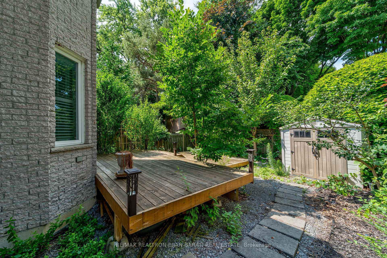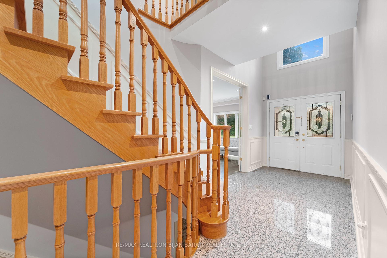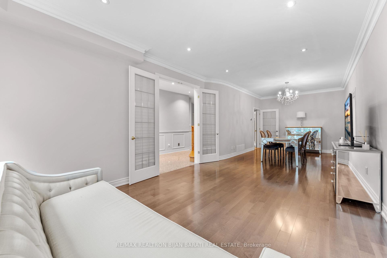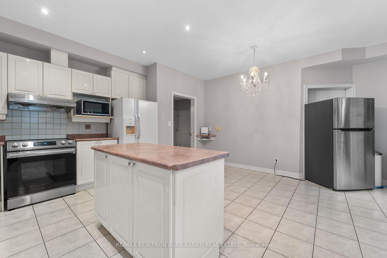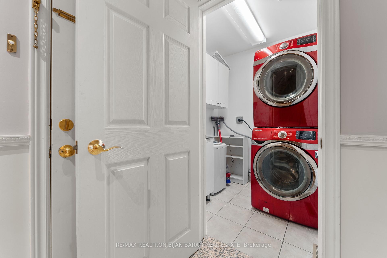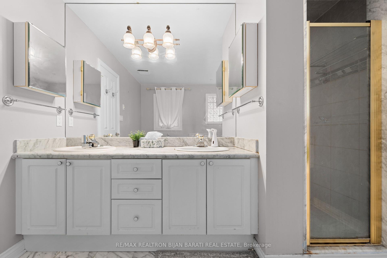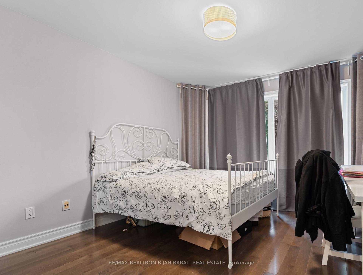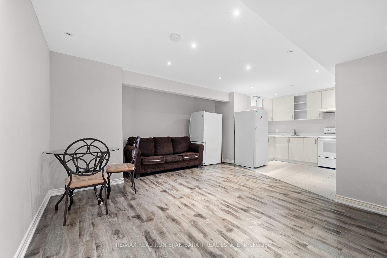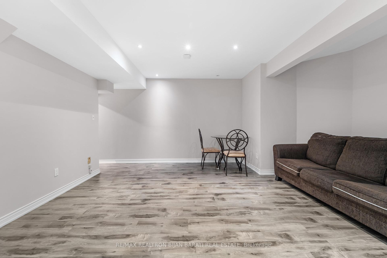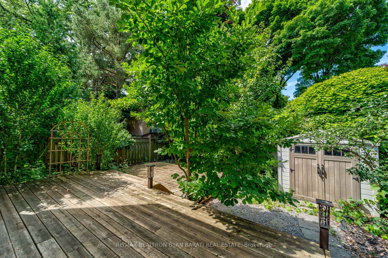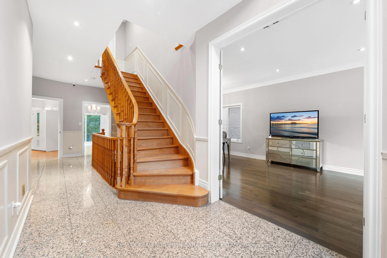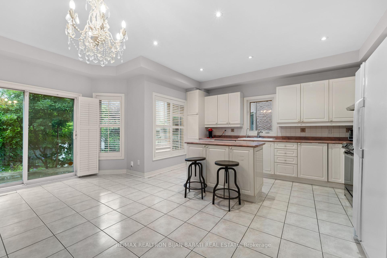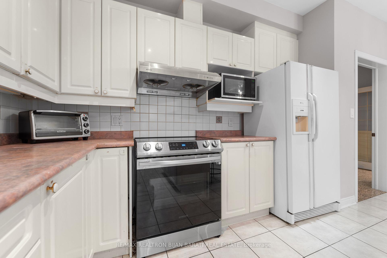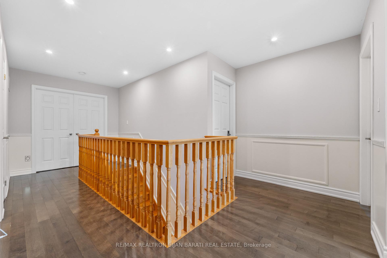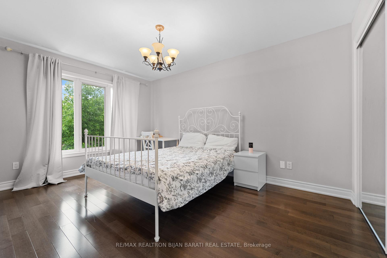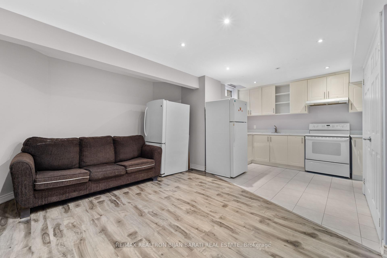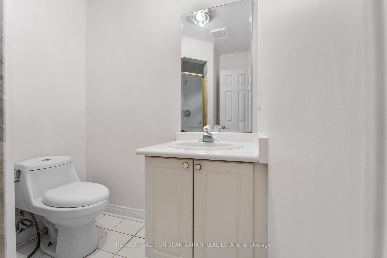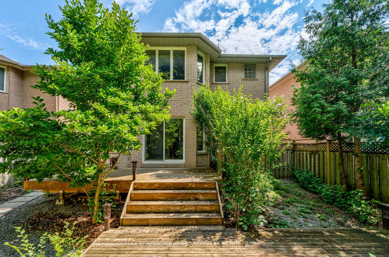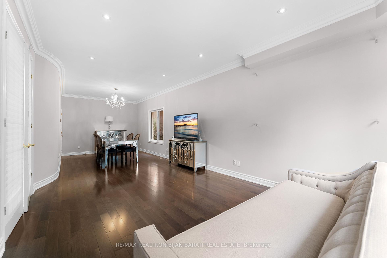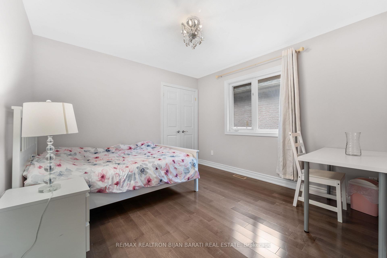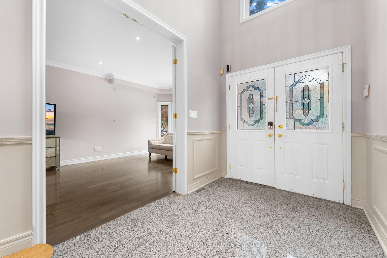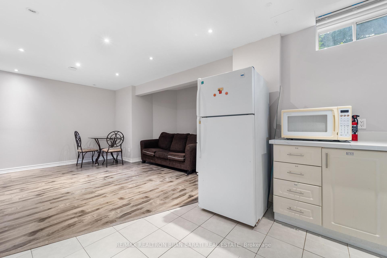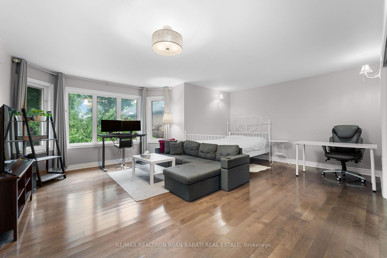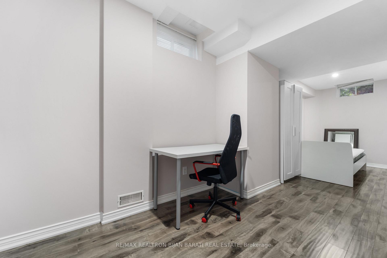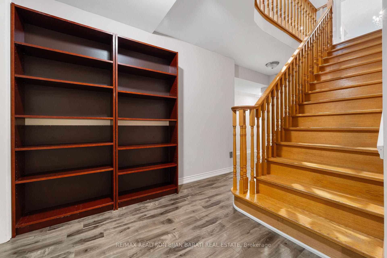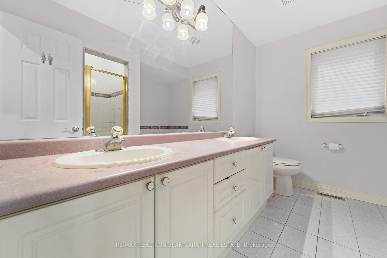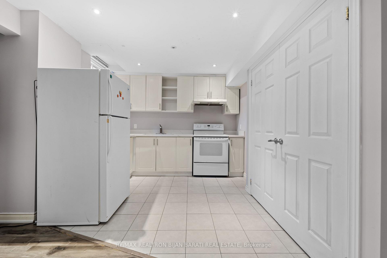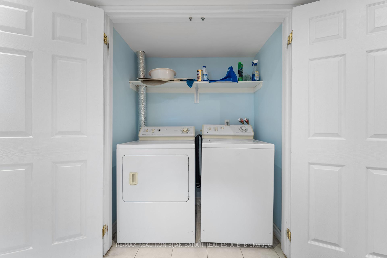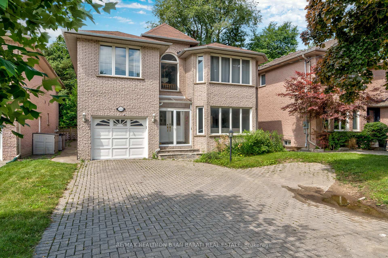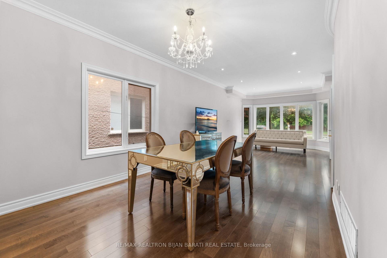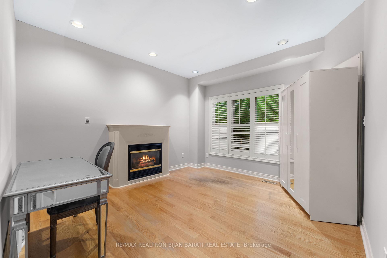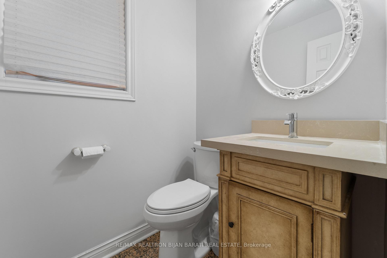$2,188,000
Available - For Sale
Listing ID: C11882460
3022 Bayview Ave , Toronto, M2N 5L1, Ontario
| A Solid Brick 2-Storey Family Home Built in 1996, Nestled In High Demanded Willowdale East Neighbourhood! This Home With EndlessPotential Features A Grand 2-Storey Foyer with 18 Feet Height, Spacious Living & Dining Rooms With Gorgeous French Doors, Hardwood Floors and LED Pot Lights, Wainscotting Finishings, A Full Kitchen With A Breakfast Area & Walk-Out To A 2-Tier Deck, And A Cozy Family Room With A Gas Fireplace And California Shutters. Walking Up Oak Staircase Leads To The Large Master Bedroom With A 6 Piece Ensuite, Vast Walk-InCloset, and A Bay Window. The Upstairs Bedrooms Include Spacious Closets, Hardwood Floors, And 3 Bathrooms, Two of them are Ensuite! TheFinished Basement Features An Open Concept Entertaining Space, 3 Bedrooms, 3 Piece Bath, and Complete Kitchen Space, Perfect For PotentialGuests and Tenants! Long Interlocked Driveway! Walking Distance To Bayview Park, Tennis Court, Ravine, Trails, Shopping Centre, Subway, AndBest Schools: Hollywood P.S, Bayview M.S, Earl Haig S.S. |
| Extras: *Excellent Future Development Opportunity In Prime Bayview Ave Location! |
| Price | $2,188,000 |
| Taxes: | $10607.74 |
| Address: | 3022 Bayview Ave , Toronto, M2N 5L1, Ontario |
| Lot Size: | 40.00 x 111.34 (Feet) |
| Directions/Cross Streets: | Bayview Ave & Empress Ave |
| Rooms: | 9 |
| Rooms +: | 5 |
| Bedrooms: | 4 |
| Bedrooms +: | 3 |
| Kitchens: | 1 |
| Kitchens +: | 1 |
| Family Room: | Y |
| Basement: | Finished, Full |
| Property Type: | Detached |
| Style: | 2-Storey |
| Exterior: | Brick |
| Garage Type: | Attached |
| (Parking/)Drive: | Pvt Double |
| Drive Parking Spaces: | 4 |
| Pool: | None |
| Fireplace/Stove: | Y |
| Heat Source: | Gas |
| Heat Type: | Forced Air |
| Central Air Conditioning: | Central Air |
| Laundry Level: | Main |
| Sewers: | Sewers |
| Water: | Municipal |
$
%
Years
This calculator is for demonstration purposes only. Always consult a professional
financial advisor before making personal financial decisions.
| Although the information displayed is believed to be accurate, no warranties or representations are made of any kind. |
| RE/MAX REALTRON BIJAN BARATI REAL ESTATE |
|
|
Ali Shahpazir
Sales Representative
Dir:
416-473-8225
Bus:
416-473-8225
| Book Showing | Email a Friend |
Jump To:
At a Glance:
| Type: | Freehold - Detached |
| Area: | Toronto |
| Municipality: | Toronto |
| Neighbourhood: | Willowdale East |
| Style: | 2-Storey |
| Lot Size: | 40.00 x 111.34(Feet) |
| Tax: | $10,607.74 |
| Beds: | 4+3 |
| Baths: | 5 |
| Fireplace: | Y |
| Pool: | None |
Locatin Map:
Payment Calculator:

