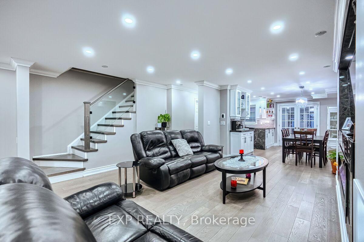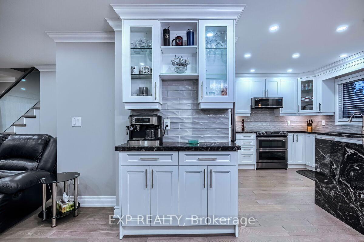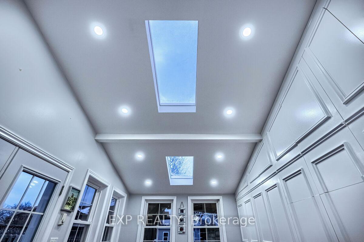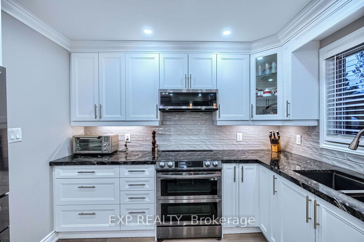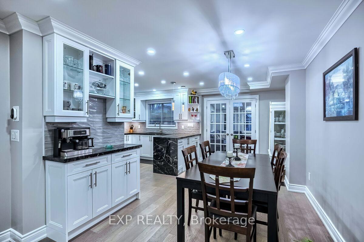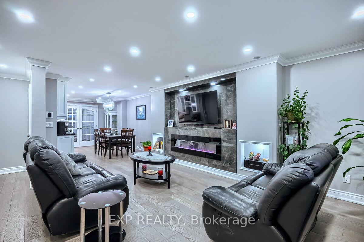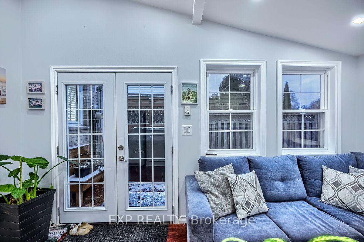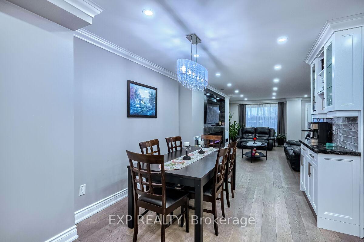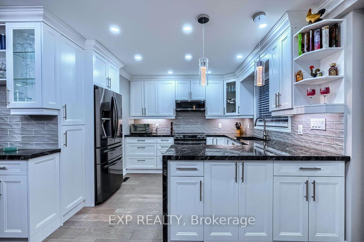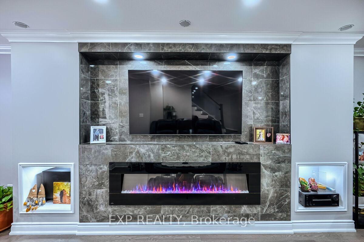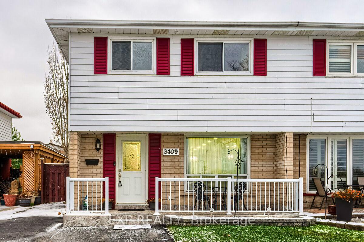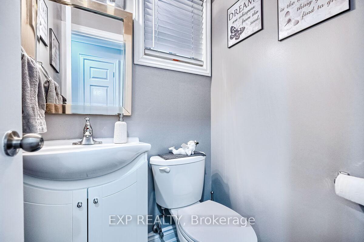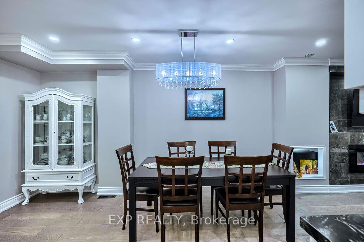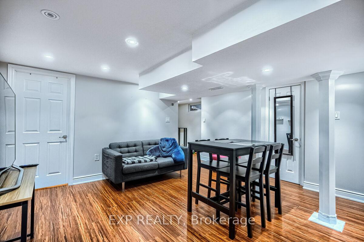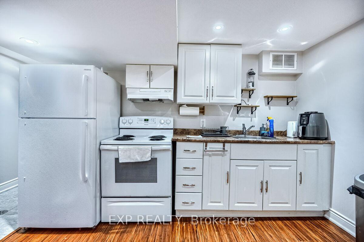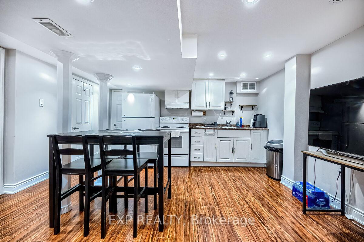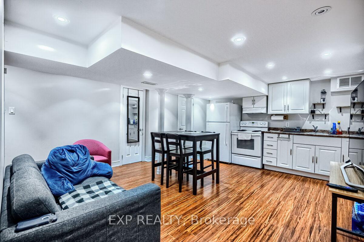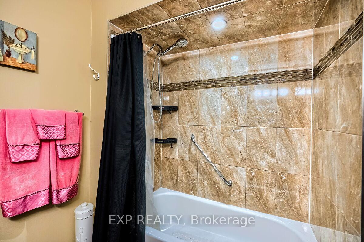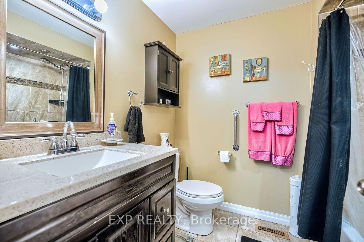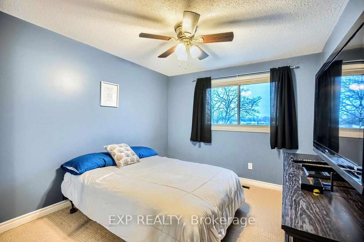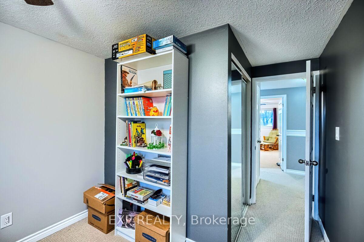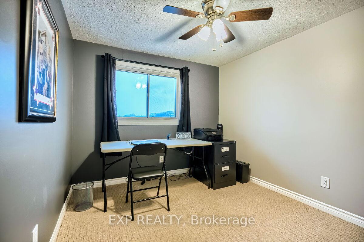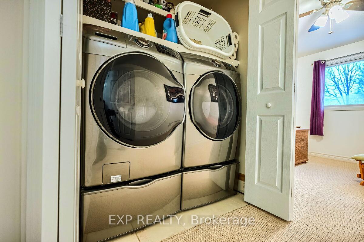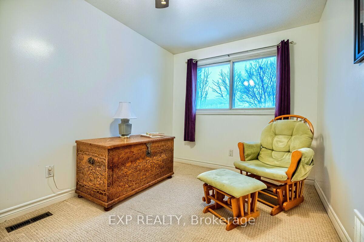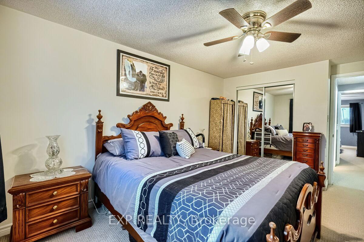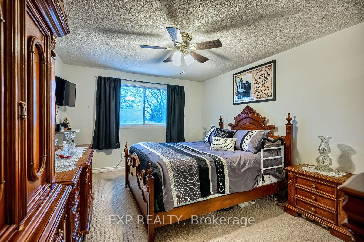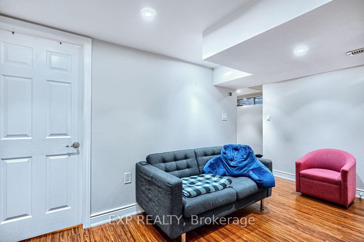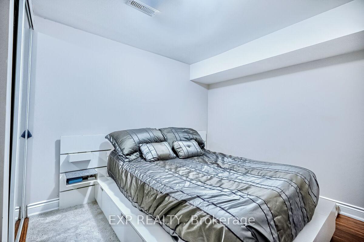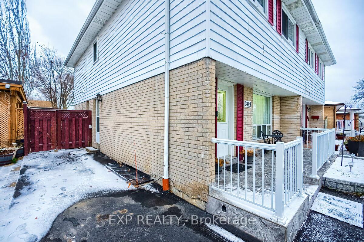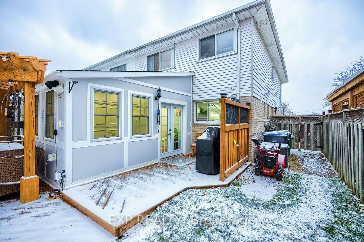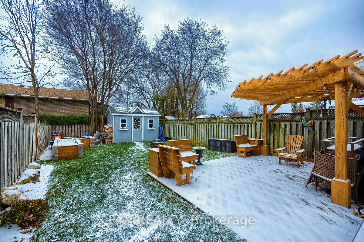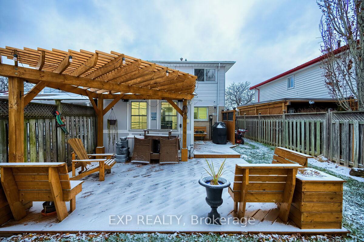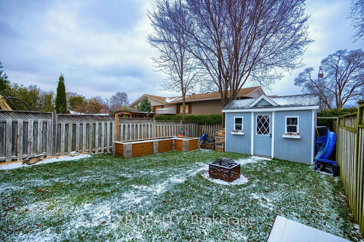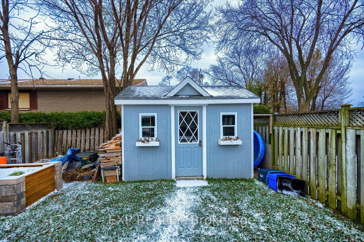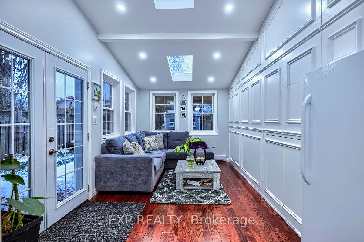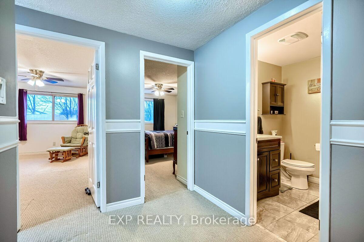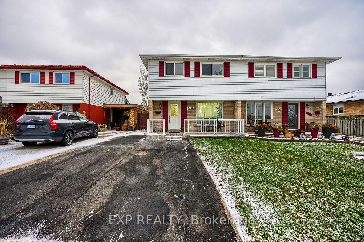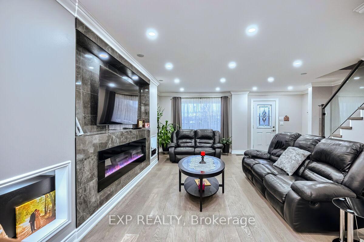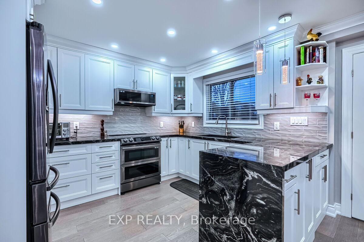$1,175,000
Available - For Sale
Listing ID: W11883029
3499 Ellengale Dr , Mississauga, L5C 1Z8, Ontario
| 'Rare' 2 Storey 4 Bdrms & 3 Wshrms Semi w/ 1 Bdrm In-Law Suite w/ Seperate Entrance, Kitchen & Bathroom & Laundry, Across From Park (No Home Infront) & Elementary Public School, Enclosed Porch Area Facing Front Yard, 2 Laundries - 1 Upstairs & 1 in Bsmnt, New Renovated Main Level w/ Open Concept Liv/Din w/ Feature Wall Including Oversized Electrical Fireplace and TV Nook, Crown Moulding, Pre-Engineered Hardwood Flooring, Smooth Ceilings & Pot Lights (2023), Newly Reno'd Kitchen (2023) w/ High End Samsung Appliances (2023), Quality Granite Counters, Valance Lighting, Ceramic Backsplash, Crown Moulding, Glass Cabinets, Undermount Sink, Pot Drawers, Spice Cupboard, Custom Cabinetry, Vinyl Windows, Home Features 'Unique' All Season Heated Sun Room Addition w/ Built-In Custom Cabinetry, Access To Yard, Furnace Vent, Heater & Skylight, Great For Use As A Family Room, Fully Fenced Yard w/ Raised Wood Planters, Custom Built Yard Shed, Freshly Painted, All Window Blinds, High Efficiency Furnace, Extended Driveway Allows For Ample Parking+++ |
| Price | $1,175,000 |
| Taxes: | $4970.00 |
| Address: | 3499 Ellengale Dr , Mississauga, L5C 1Z8, Ontario |
| Lot Size: | 27.53 x 130.46 (Feet) |
| Directions/Cross Streets: | Erindale Stn Rd/Central Pkwy W |
| Rooms: | 8 |
| Rooms +: | 1 |
| Bedrooms: | 4 |
| Bedrooms +: | 1 |
| Kitchens: | 1 |
| Kitchens +: | 1 |
| Family Room: | Y |
| Basement: | Apartment, Sep Entrance |
| Approximatly Age: | 51-99 |
| Property Type: | Semi-Detached |
| Style: | 2-Storey |
| Exterior: | Alum Siding, Brick |
| Garage Type: | None |
| (Parking/)Drive: | Private |
| Drive Parking Spaces: | 4 |
| Pool: | None |
| Other Structures: | Garden Shed |
| Approximatly Age: | 51-99 |
| Fireplace/Stove: | N |
| Heat Source: | Gas |
| Heat Type: | Forced Air |
| Central Air Conditioning: | Central Air |
| Laundry Level: | Lower |
| Sewers: | Sewers |
| Water: | Municipal |
$
%
Years
This calculator is for demonstration purposes only. Always consult a professional
financial advisor before making personal financial decisions.
| Although the information displayed is believed to be accurate, no warranties or representations are made of any kind. |
| EXP REALTY |
|
|
Ali Shahpazir
Sales Representative
Dir:
416-473-8225
Bus:
416-473-8225
| Virtual Tour | Book Showing | Email a Friend |
Jump To:
At a Glance:
| Type: | Freehold - Semi-Detached |
| Area: | Peel |
| Municipality: | Mississauga |
| Neighbourhood: | Erindale |
| Style: | 2-Storey |
| Lot Size: | 27.53 x 130.46(Feet) |
| Approximate Age: | 51-99 |
| Tax: | $4,970 |
| Beds: | 4+1 |
| Baths: | 3 |
| Fireplace: | N |
| Pool: | None |
Locatin Map:
Payment Calculator:

