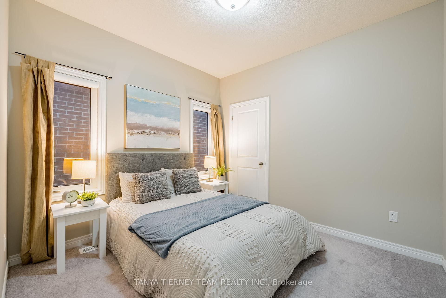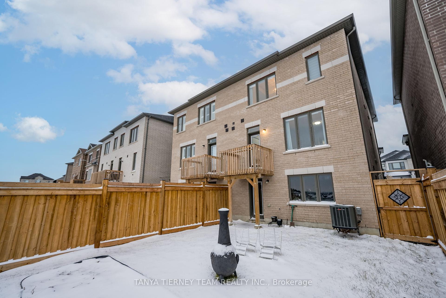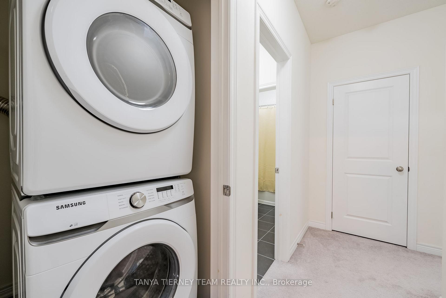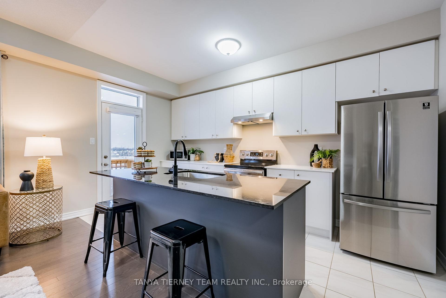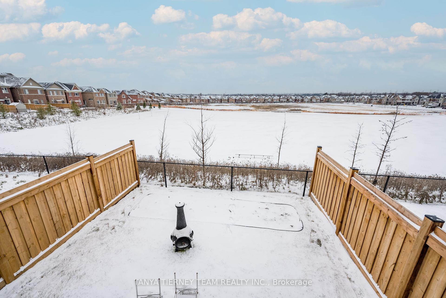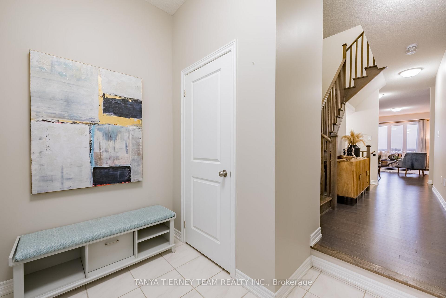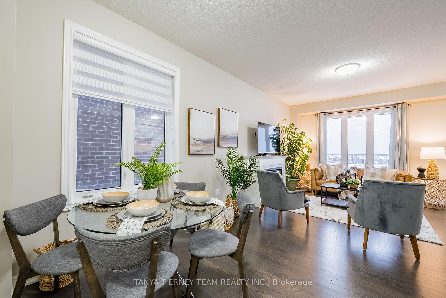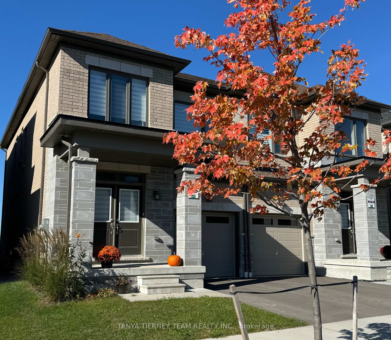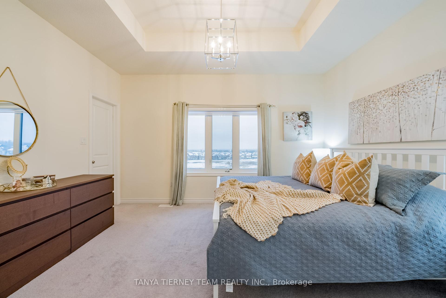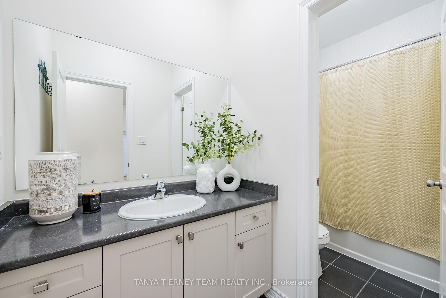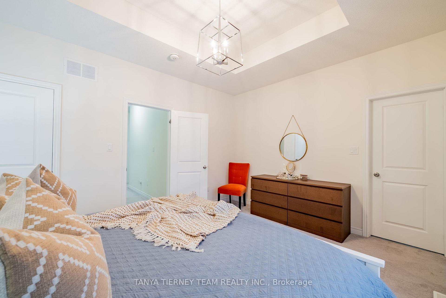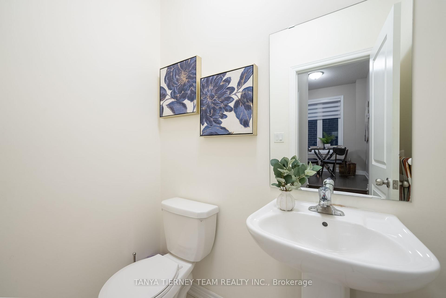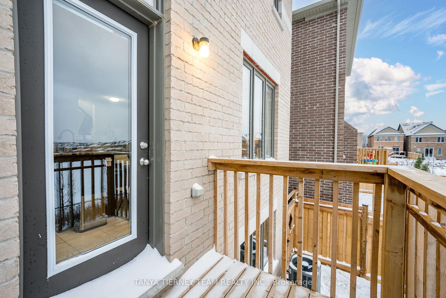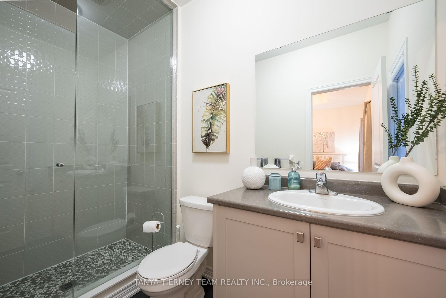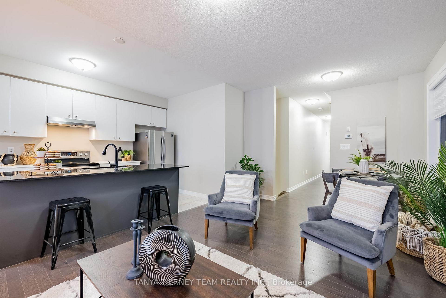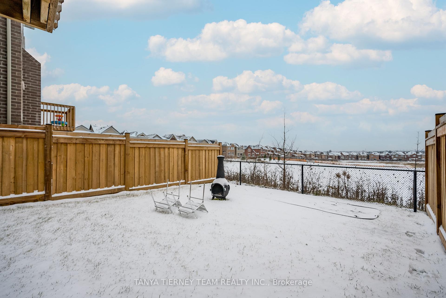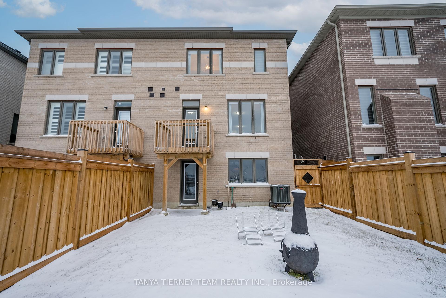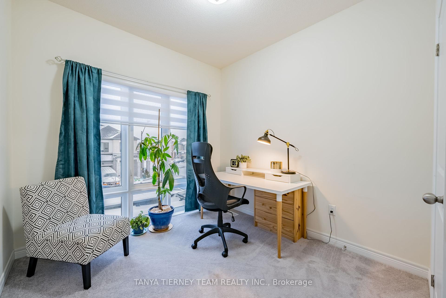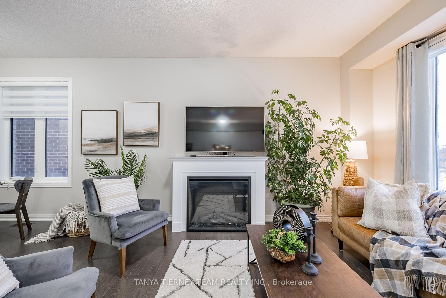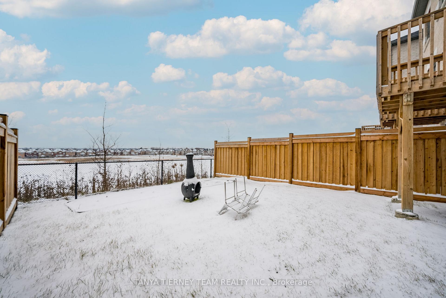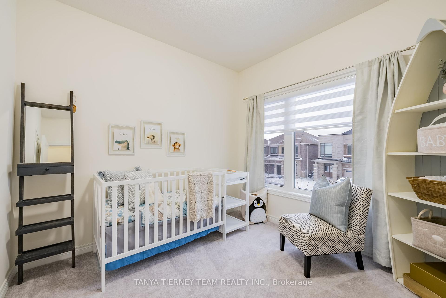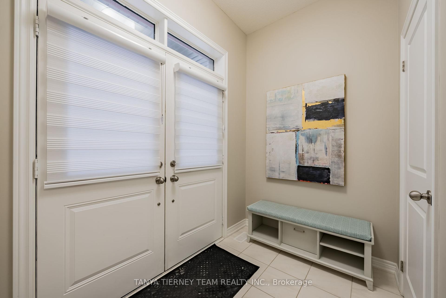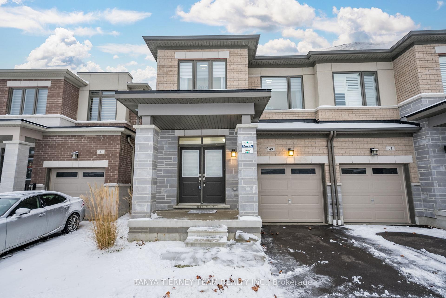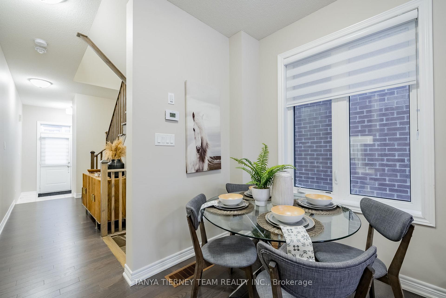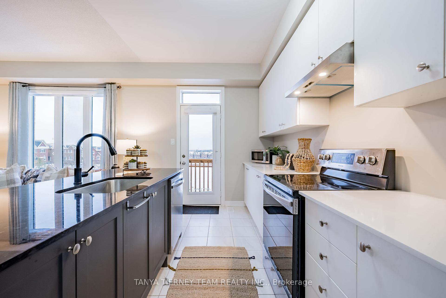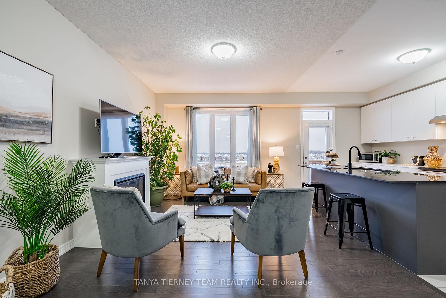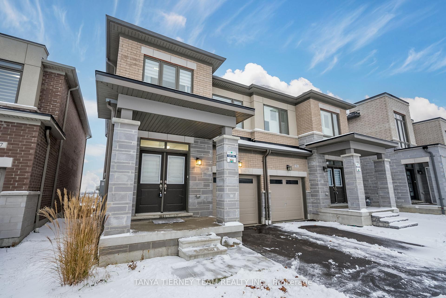$989,900
Available - For Sale
Listing ID: E11882696
49 Conarty Cres , Whitby, L1P 0L4, Ontario
| Stunning 3 year new, 4 bedroom, Paradise family home with walk-out basement & backing onto picturesque park setting! This open concept main floor plan features stunning upgrades throughout including gorgeous hardwood floors including oak staircase. The spacious family room offers a cozy fireplace & park views from the picture window. Gourmet kitchen with granite counters, working centre island with breakfast bar, stainless steel appliances & garden door walk-out to a balcony with backyard views. Upstairs is complete with 4 generous bedrooms including the primary retreat with walk-in closet, tray ceiling & 3pc ensuite with large glass shower with upgraded floor & bathroom tiles. Convenient second level laundry room, all bedrooms include great closet space & large windows. The framed in walk-out basement awaits your finishing touches & is roughed in for a 2nd laundry & bath! Located in a sought after Whitby community, steps to parks, shops & easy hwy 401/407/412 access for commuters! |
| Price | $989,900 |
| Taxes: | $6326.92 |
| Address: | 49 Conarty Cres , Whitby, L1P 0L4, Ontario |
| Lot Size: | 25.13 x 93.14 (Feet) |
| Acreage: | < .50 |
| Directions/Cross Streets: | Cochrane & Taunton Rd West |
| Rooms: | 8 |
| Bedrooms: | 4 |
| Bedrooms +: | |
| Kitchens: | 1 |
| Family Room: | N |
| Basement: | Unfinished, W/O |
| Approximatly Age: | 0-5 |
| Property Type: | Semi-Detached |
| Style: | 2-Storey |
| Exterior: | Brick, Stone |
| Garage Type: | Built-In |
| (Parking/)Drive: | Private |
| Drive Parking Spaces: | 1 |
| Pool: | None |
| Approximatly Age: | 0-5 |
| Approximatly Square Footage: | 1500-2000 |
| Property Features: | Fenced Yard, Golf, Park, Public Transit, School Bus Route |
| Fireplace/Stove: | Y |
| Heat Source: | Gas |
| Heat Type: | Forced Air |
| Central Air Conditioning: | Central Air |
| Laundry Level: | Upper |
| Elevator Lift: | N |
| Sewers: | Sewers |
| Water: | Municipal |
| Utilities-Cable: | A |
| Utilities-Hydro: | Y |
| Utilities-Gas: | Y |
| Utilities-Telephone: | A |
$
%
Years
This calculator is for demonstration purposes only. Always consult a professional
financial advisor before making personal financial decisions.
| Although the information displayed is believed to be accurate, no warranties or representations are made of any kind. |
| TANYA TIERNEY TEAM REALTY INC. |
|
|
Ali Shahpazir
Sales Representative
Dir:
416-473-8225
Bus:
416-473-8225
| Virtual Tour | Book Showing | Email a Friend |
Jump To:
At a Glance:
| Type: | Freehold - Semi-Detached |
| Area: | Durham |
| Municipality: | Whitby |
| Neighbourhood: | Rural Whitby |
| Style: | 2-Storey |
| Lot Size: | 25.13 x 93.14(Feet) |
| Approximate Age: | 0-5 |
| Tax: | $6,326.92 |
| Beds: | 4 |
| Baths: | 3 |
| Fireplace: | Y |
| Pool: | None |
Locatin Map:
Payment Calculator:

