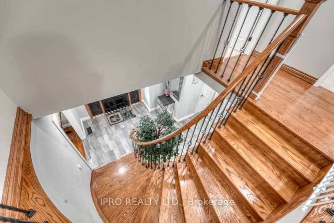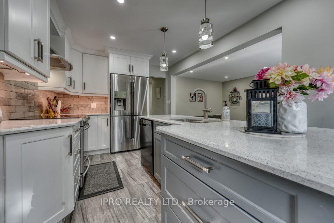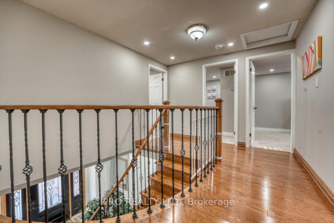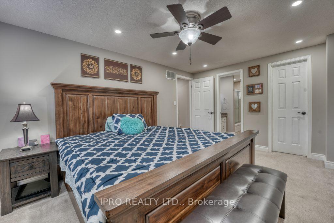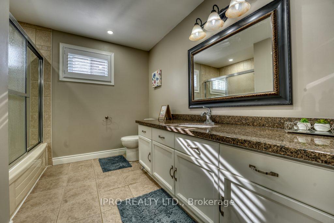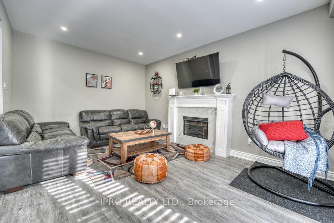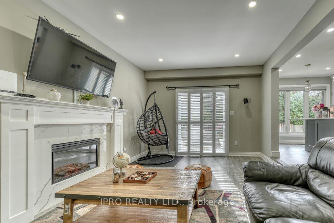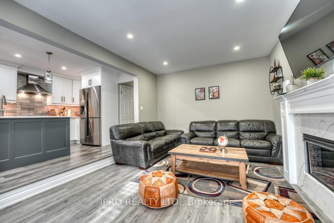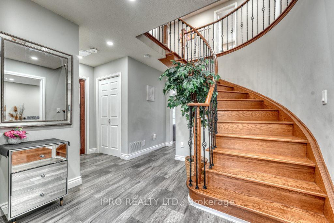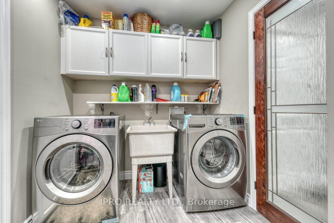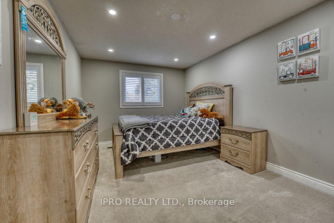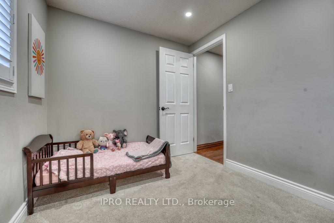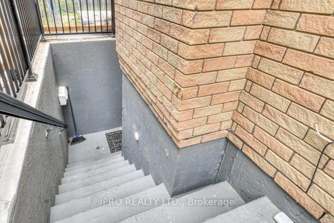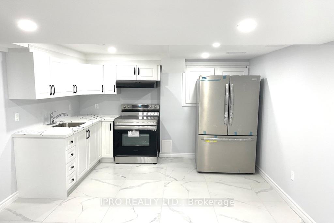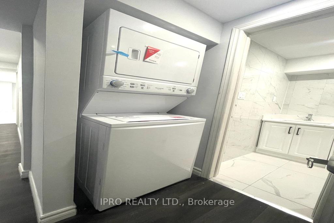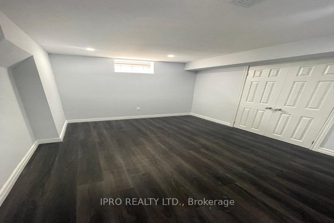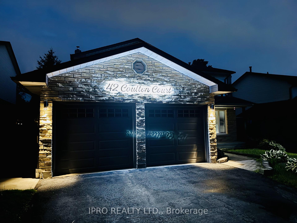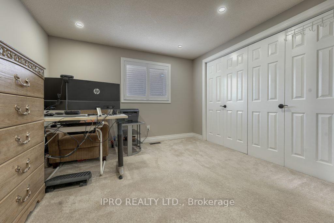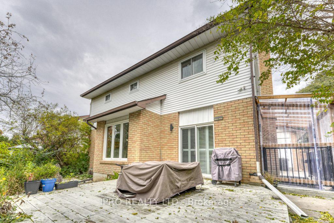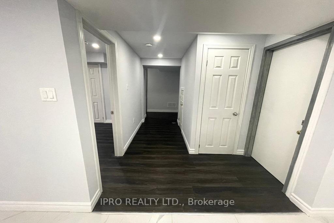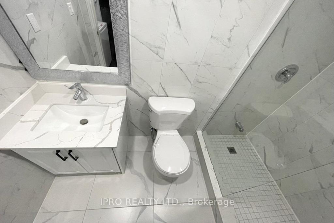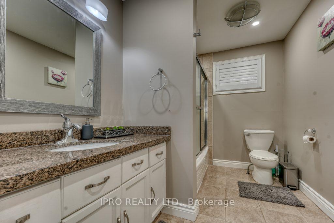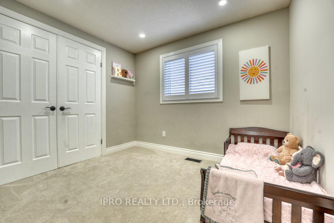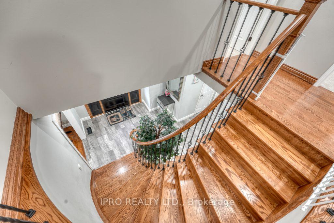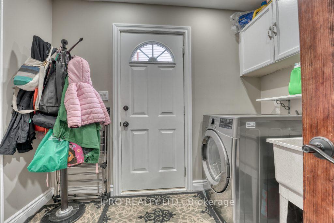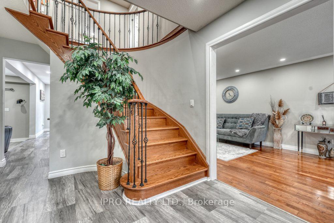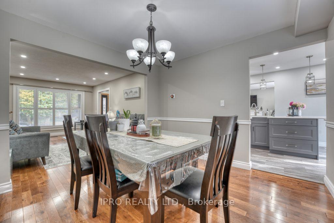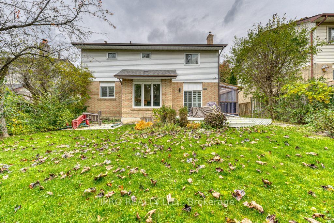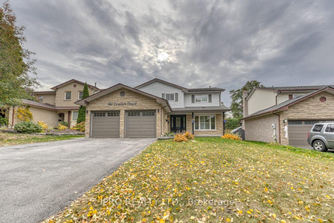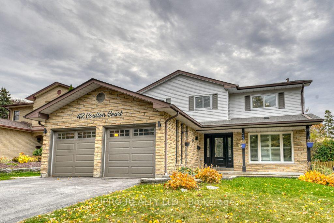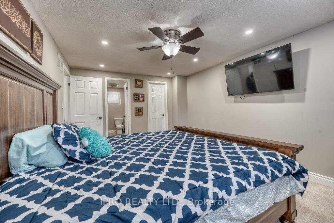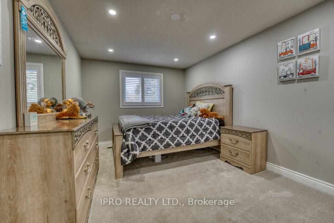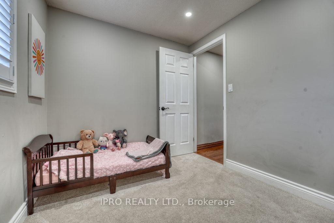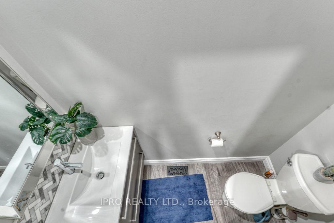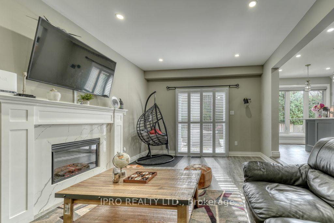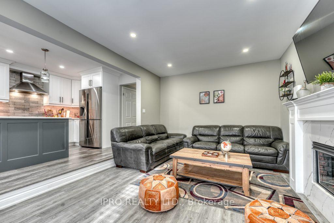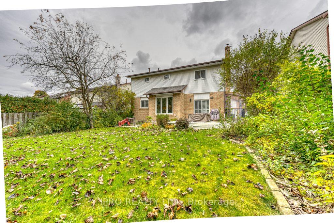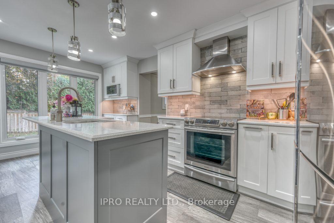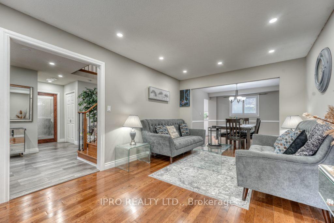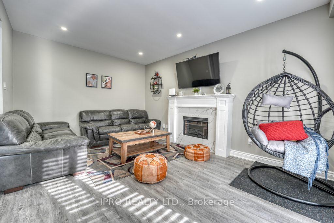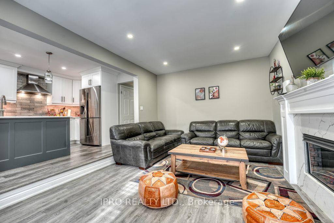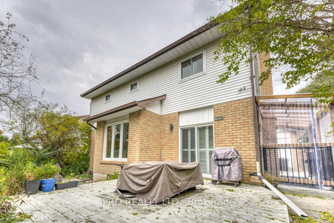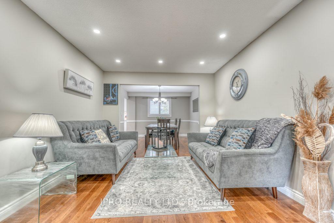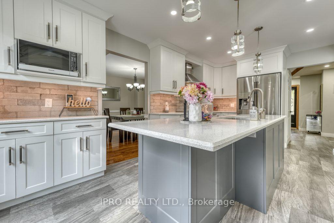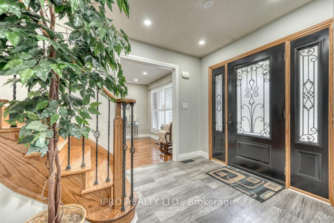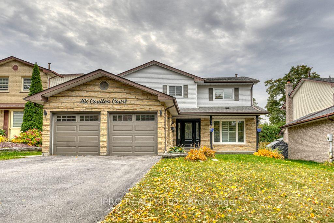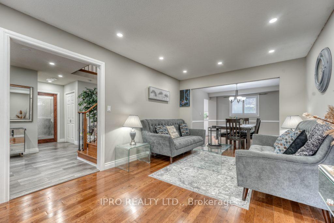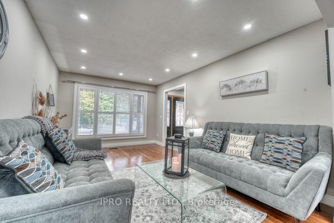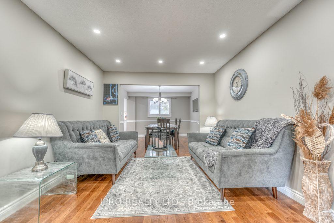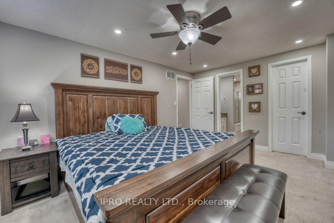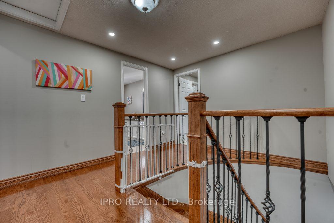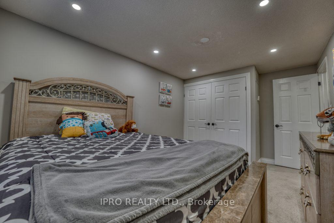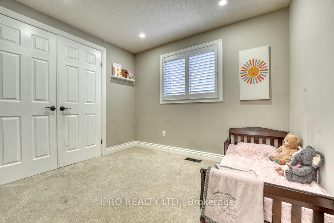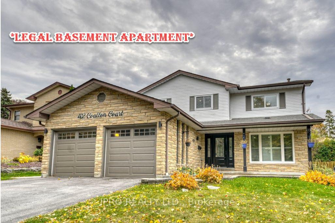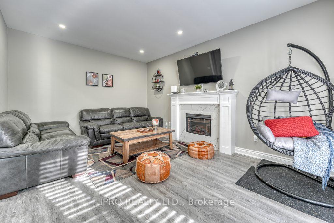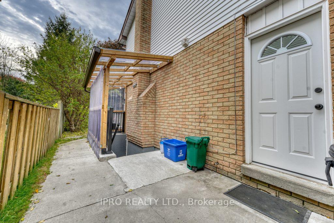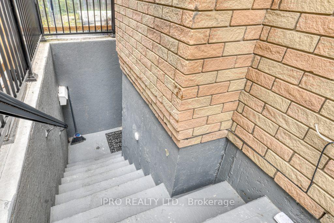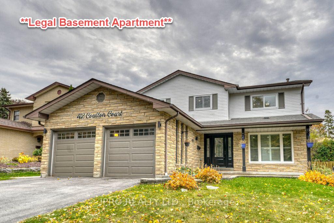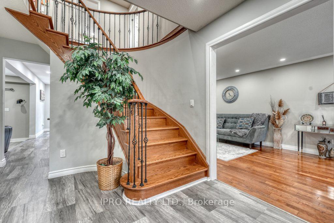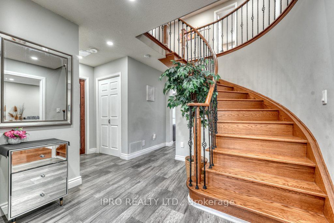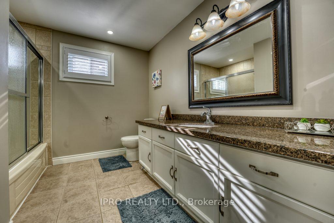$1,100,000
Available - For Sale
Listing ID: E11882711
42 Coulton Crt South , Whitby, L1N 7A9, Ontario
| Welcome To This Beautiful And Versatile Home In The Sought After Community Of Bluegrass Meadows Located In Whitby. With 4 Bedrooms And 4 Bathrooms, It Offers Plenty Of Space For Both Family Living And Hosting Guests. The Phenomenal 2 Bedroom Legal Basement Apartment With A Separate Entrance Has A Huge Kitchen, Living Room And Its Own Laundry Providing Privacy And Comfort. Key Features Include: Family Room, Inviting Electric Fireplace And Overlooks The Open Concept Updated Kitchen Where You'll Find A Large Breakfast Bar With Upgraded Sparkling Countertops, Induction Stove, Stainless Steel Appliances And A Large Eat-In Area. 2x Living Rooms. The Formal Dining Room Is Great To Entertain Your Guests. Main Floor Laundry, Direct Access To 2 Car Garage With Huge Driveway To Accommodate 4 Additional Cars! Basement Apartment Was Rented For $2200 Upgrades: Main Level F/ New Kitchen (20) W/ Newer Appliances, Quartz, Slow Close Cupboards & Drawers, Cozy Family Rm (21) F/ Fireplace Mantle & Quartz Surround, Large Living & Dining W/ Hrdwd. Upper Level F/ Broadloom (18) In All 4 Bedrooms. Spacious Primary Rm W/ Large W/I Closet & 4 Pc Ensuite. Immaculately Maintained Home With Hugh Lot , Dbl Car Gar W/ 4 Car Driveway. New Furnace 2023 And New Heat Pump 2024 Water Heater 2023 Washer & Dryer 2023 Electric Panel Upgraded To 200 Amps 2023. California Shutters Throughout The House Fire Alarms Throughout The House, CCTV And A Lot More. |
| Price | $1,100,000 |
| Taxes: | $7500.00 |
| Address: | 42 Coulton Crt South , Whitby, L1N 7A9, Ontario |
| Lot Size: | 50.00 x 125.00 (Feet) |
| Acreage: | < .50 |
| Directions/Cross Streets: | Anderson/Maplewood |
| Rooms: | 12 |
| Bedrooms: | 4 |
| Bedrooms +: | 2 |
| Kitchens: | 1 |
| Kitchens +: | 1 |
| Family Room: | Y |
| Basement: | Apartment, Sep Entrance |
| Approximatly Age: | 31-50 |
| Property Type: | Detached |
| Style: | 2-Storey |
| Exterior: | Brick Front, Vinyl Siding |
| Garage Type: | Attached |
| (Parking/)Drive: | Available |
| Drive Parking Spaces: | 4 |
| Pool: | None |
| Approximatly Age: | 31-50 |
| Approximatly Square Footage: | 2000-2500 |
| Property Features: | Golf, Hospital, Library, Park, School, School Bus Route |
| Fireplace/Stove: | Y |
| Heat Source: | Wood |
| Heat Type: | Forced Air |
| Central Air Conditioning: | Central Air |
| Laundry Level: | Lower |
| Elevator Lift: | N |
| Sewers: | Sewers |
| Water: | Municipal |
| Water Supply Types: | Unknown |
| Utilities-Cable: | A |
| Utilities-Hydro: | Y |
| Utilities-Gas: | Y |
| Utilities-Telephone: | A |
$
%
Years
This calculator is for demonstration purposes only. Always consult a professional
financial advisor before making personal financial decisions.
| Although the information displayed is believed to be accurate, no warranties or representations are made of any kind. |
| IPRO REALTY LTD. |
|
|
Ali Shahpazir
Sales Representative
Dir:
416-473-8225
Bus:
416-473-8225
| Book Showing | Email a Friend |
Jump To:
At a Glance:
| Type: | Freehold - Detached |
| Area: | Durham |
| Municipality: | Whitby |
| Neighbourhood: | Blue Grass Meadows |
| Style: | 2-Storey |
| Lot Size: | 50.00 x 125.00(Feet) |
| Approximate Age: | 31-50 |
| Tax: | $7,500 |
| Beds: | 4+2 |
| Baths: | 4 |
| Fireplace: | Y |
| Pool: | None |
Locatin Map:
Payment Calculator:

