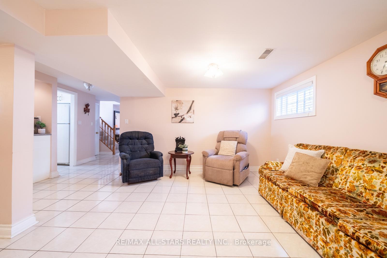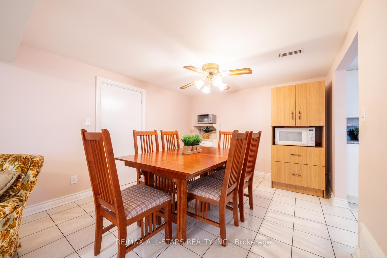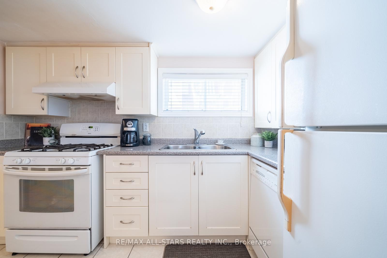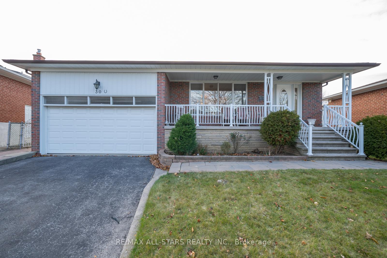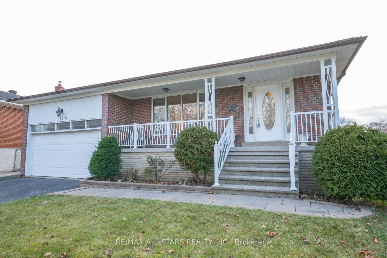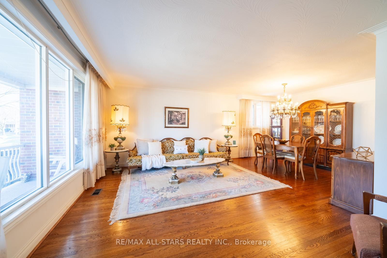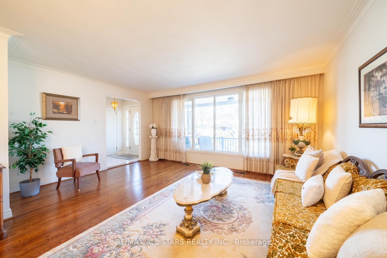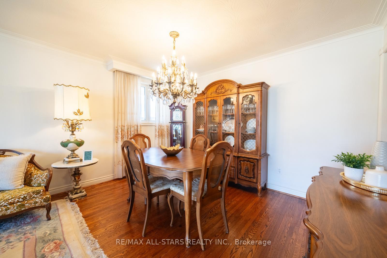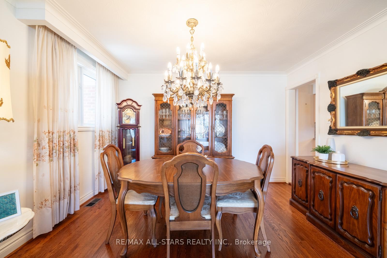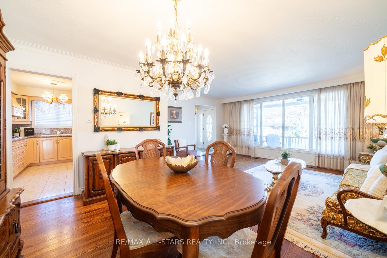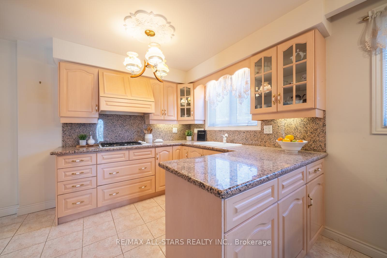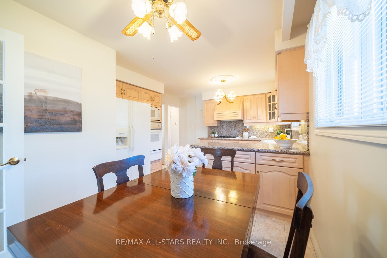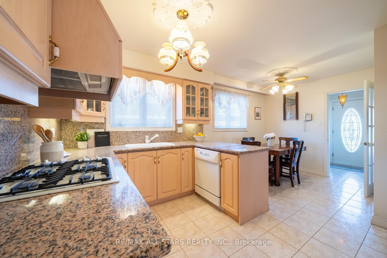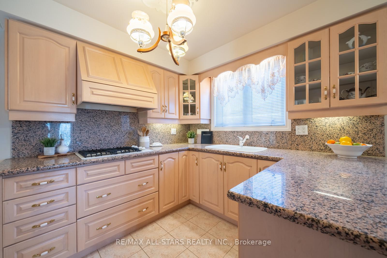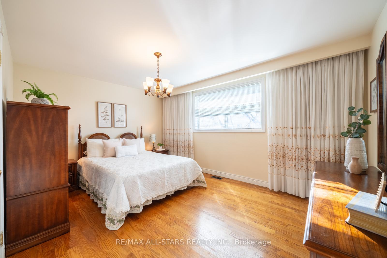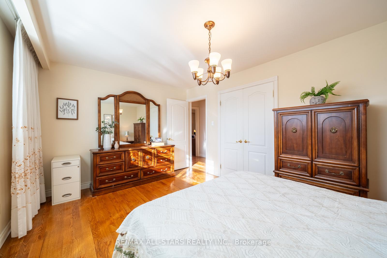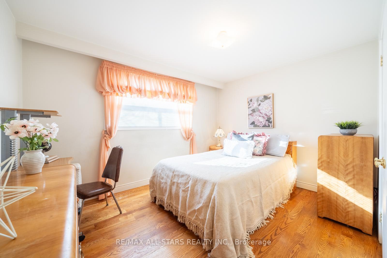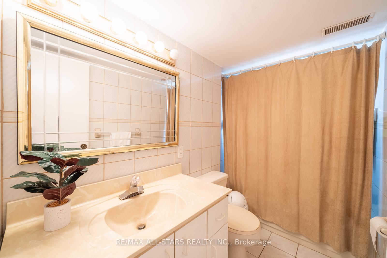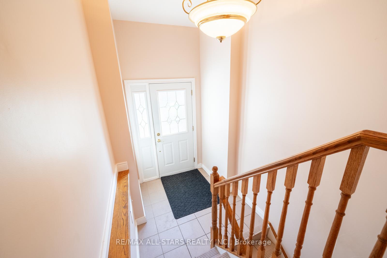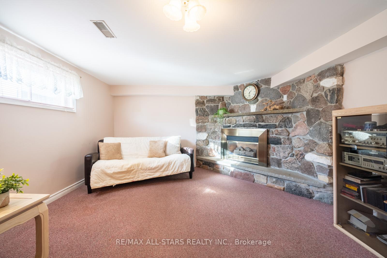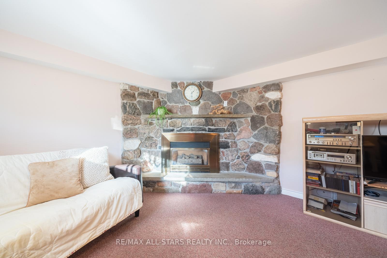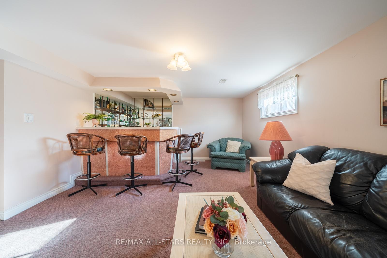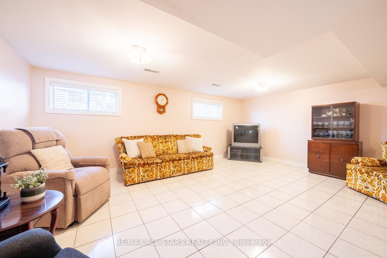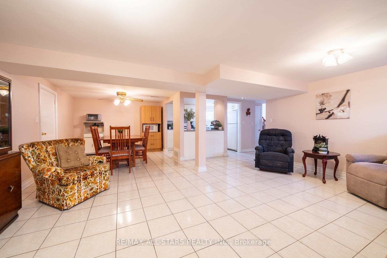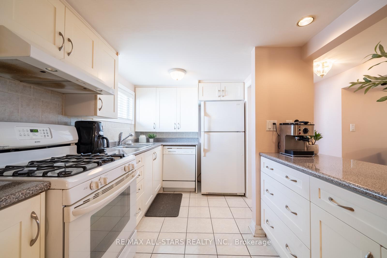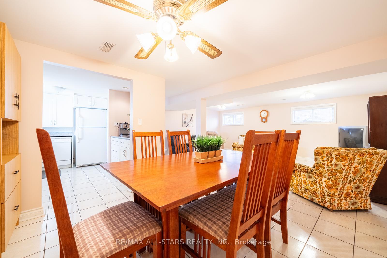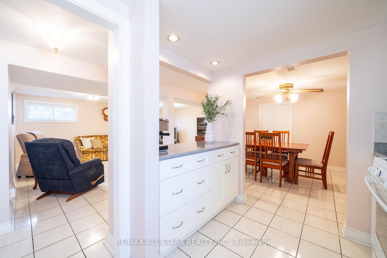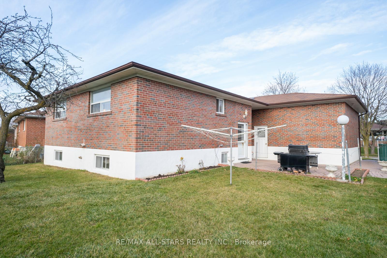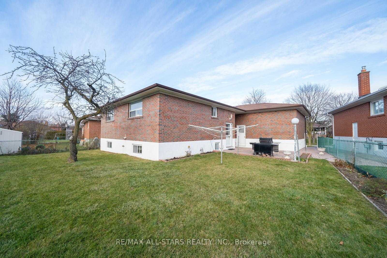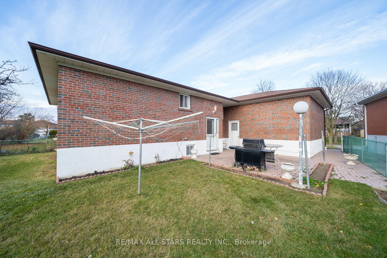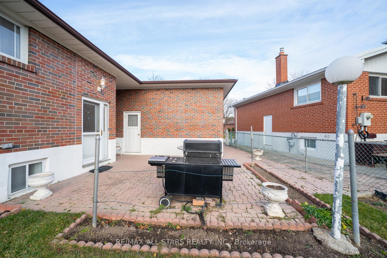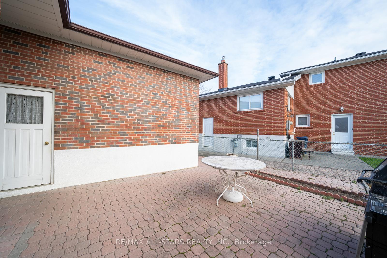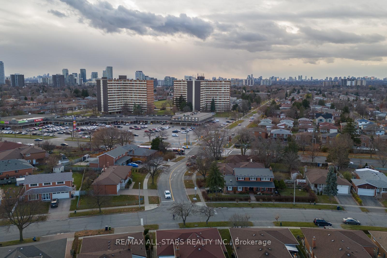$1,399,000
Available - For Sale
Listing ID: E11882154
30 Orangewood Cres , Toronto, M1W 1C6, Ontario
| Welcome to this charming home with a bright, open-concept layout, perfect for both daily living and entertaining. The main level features a spacious living and dining area with hardwood floors and large windows that frame views of the mature trees, bringing in plenty of natural light. At the front of the home, the updated kitchen offers ample cabinetry, generous counter space, and oversized windows for a warm, inviting atmosphere.Three spacious bedrooms, all with hardwood floors, and a 4-piece bathroom complete the main floor.The lower level, accessible via a separate side entrance, offers incredible versatility. Bright above-grade windows illuminate the expansive space, which includes a gas fireplace, a large multi-purpose room, a second living area with a bar, an eat-in kitchen, and a 4-piece bathroom. This setup is perfect for multigenerational living or as a rental suite for additional income.Outside, enjoy the private backyard and patio space ideal for relaxing or entertaining. This home combines comfort, style, and endless possibilities. Not mention easy access to the city with accessible local transit. |
| Price | $1,399,000 |
| Taxes: | $6180.09 |
| Address: | 30 Orangewood Cres , Toronto, M1W 1C6, Ontario |
| Lot Size: | 47.78 x 110.00 (Feet) |
| Directions/Cross Streets: | Victoria Park/Corinthian Blvd |
| Rooms: | 7 |
| Rooms +: | 3 |
| Bedrooms: | 3 |
| Bedrooms +: | |
| Kitchens: | 1 |
| Kitchens +: | 1 |
| Family Room: | N |
| Basement: | Finished, Sep Entrance |
| Property Type: | Detached |
| Style: | Bungalow |
| Exterior: | Brick |
| Garage Type: | Attached |
| (Parking/)Drive: | Private |
| Drive Parking Spaces: | 2 |
| Pool: | None |
| Fireplace/Stove: | Y |
| Heat Source: | Gas |
| Heat Type: | Forced Air |
| Central Air Conditioning: | Central Air |
| Sewers: | Sewers |
| Water: | Municipal |
$
%
Years
This calculator is for demonstration purposes only. Always consult a professional
financial advisor before making personal financial decisions.
| Although the information displayed is believed to be accurate, no warranties or representations are made of any kind. |
| RE/MAX ALL-STARS REALTY INC. |
|
|
Ali Shahpazir
Sales Representative
Dir:
416-473-8225
Bus:
416-473-8225
| Virtual Tour | Book Showing | Email a Friend |
Jump To:
At a Glance:
| Type: | Freehold - Detached |
| Area: | Toronto |
| Municipality: | Toronto |
| Neighbourhood: | L'Amoreaux |
| Style: | Bungalow |
| Lot Size: | 47.78 x 110.00(Feet) |
| Tax: | $6,180.09 |
| Beds: | 3 |
| Baths: | 2 |
| Fireplace: | Y |
| Pool: | None |
Locatin Map:
Payment Calculator:

