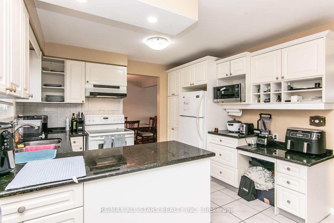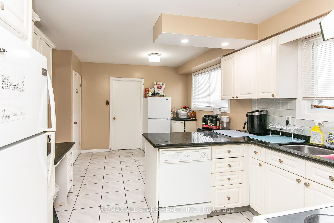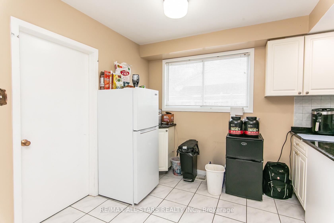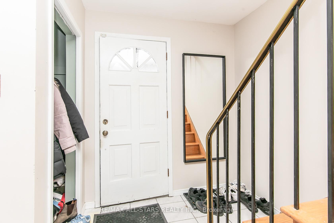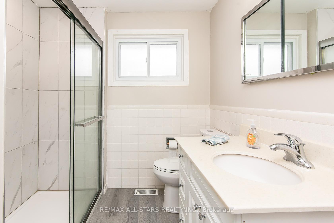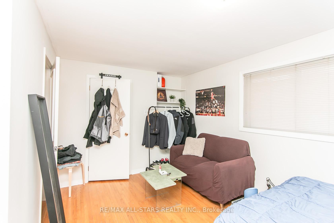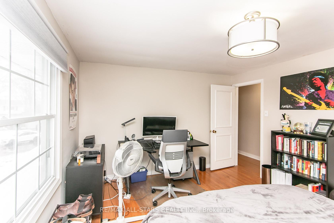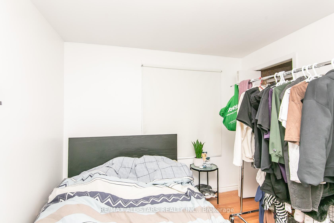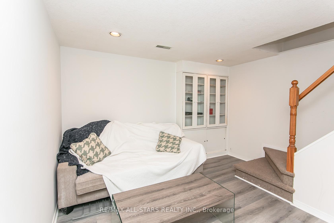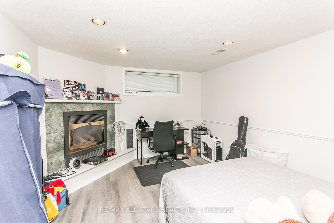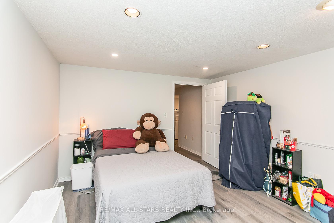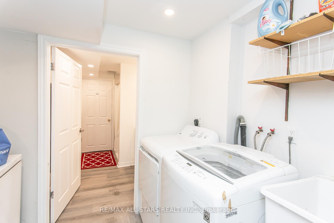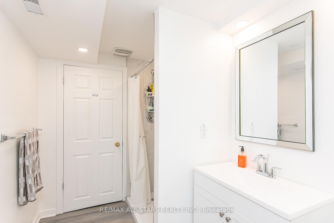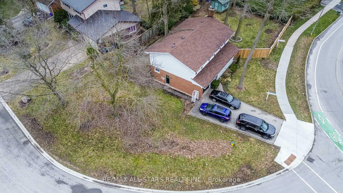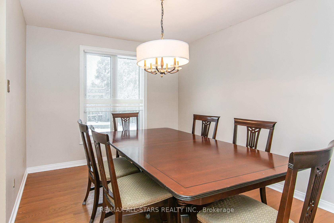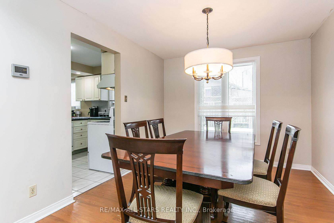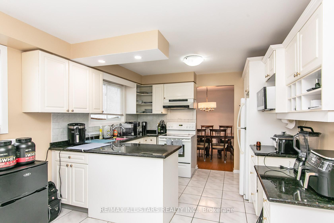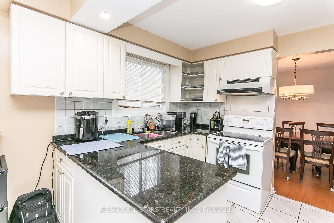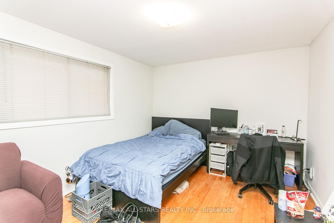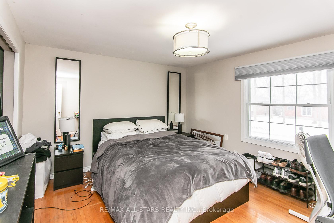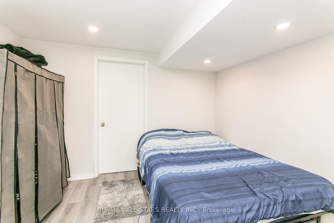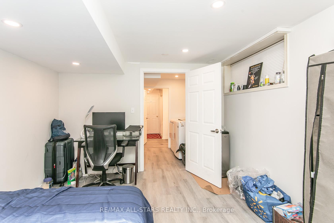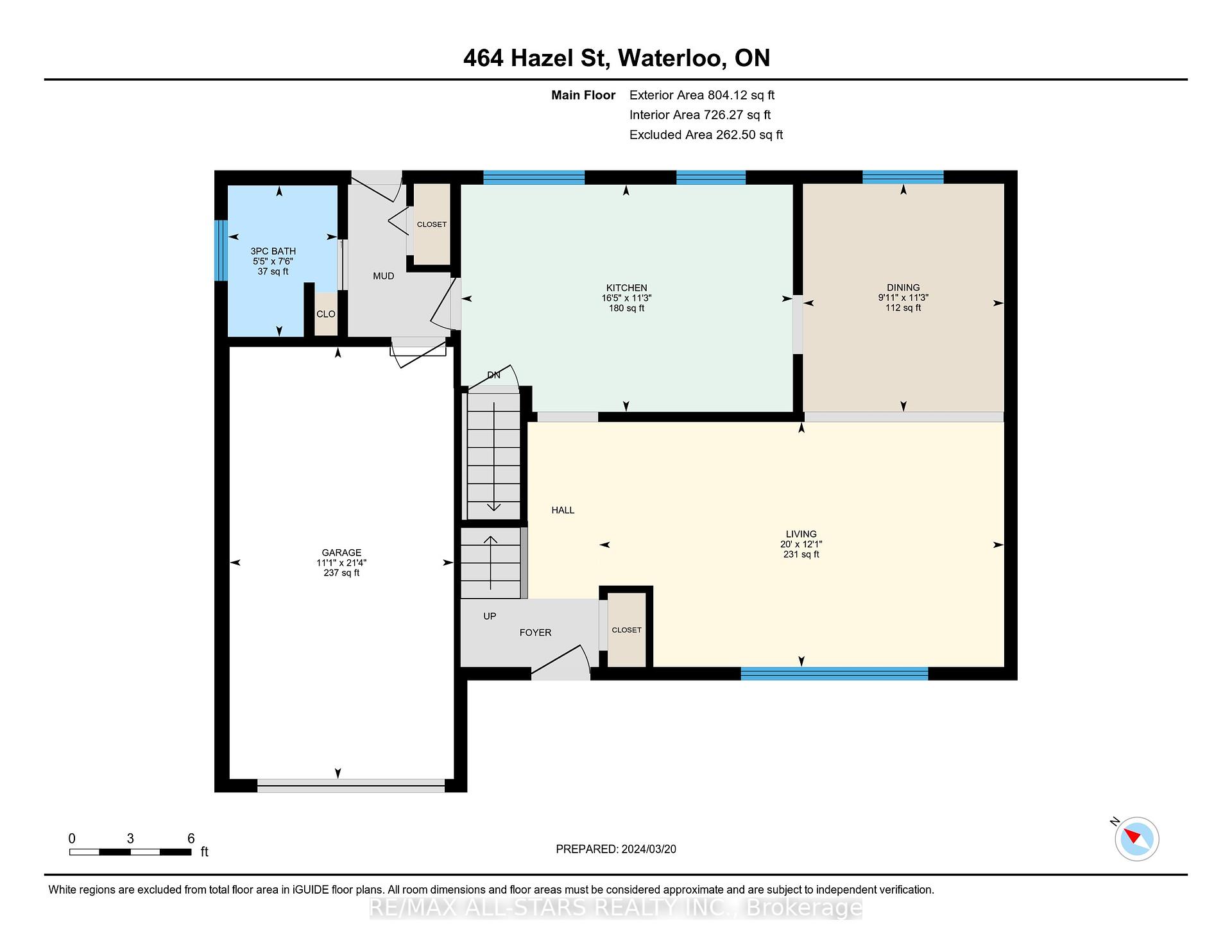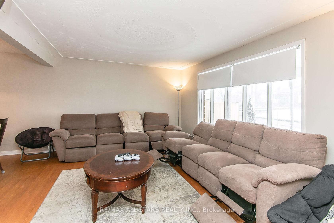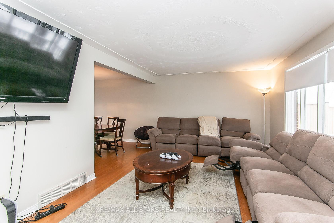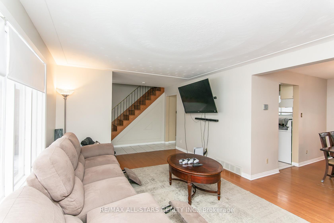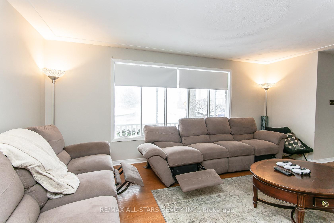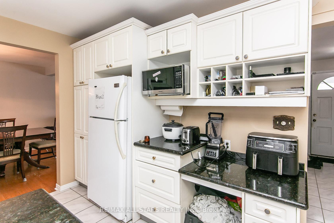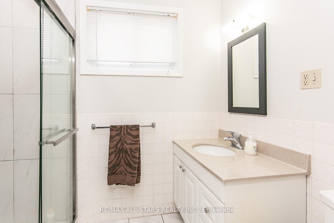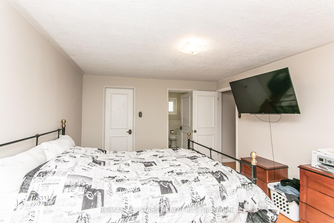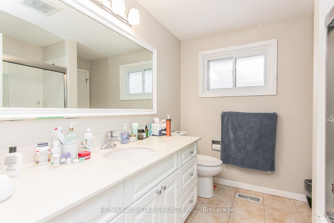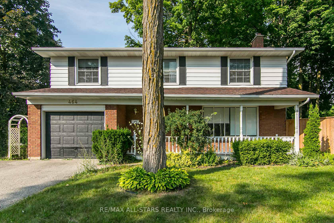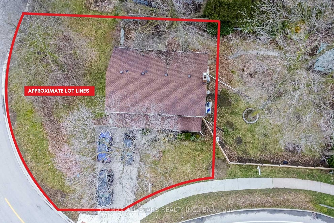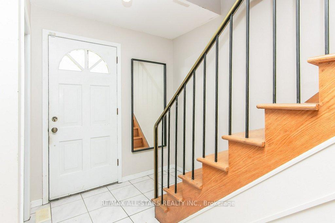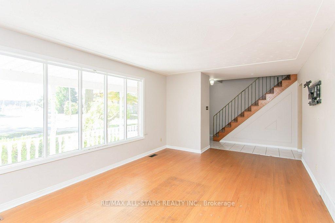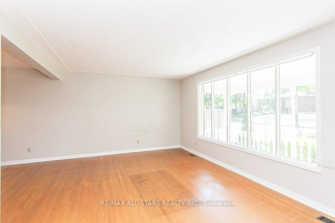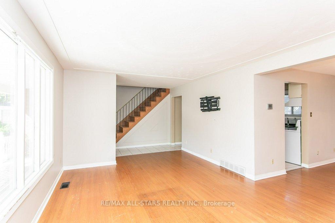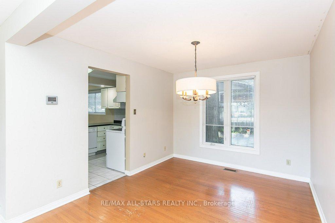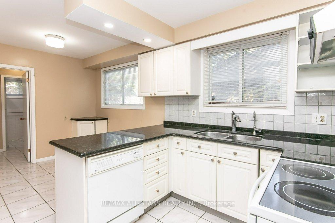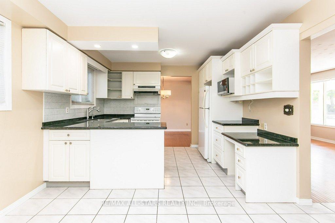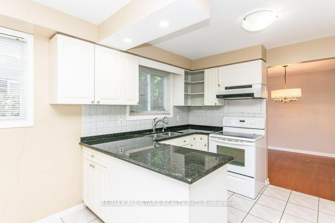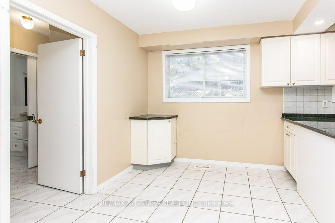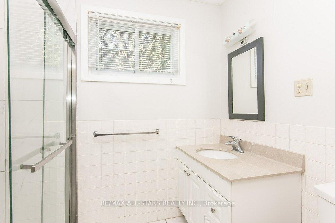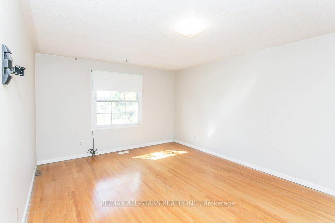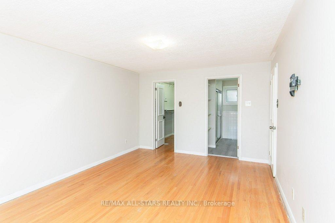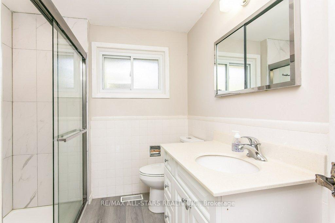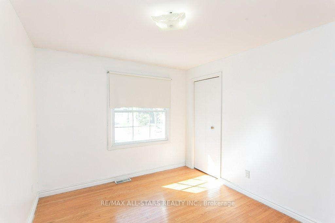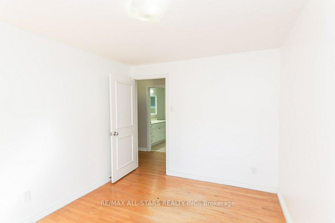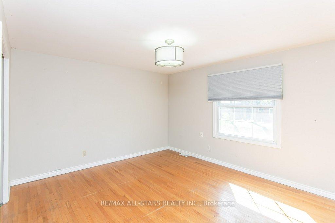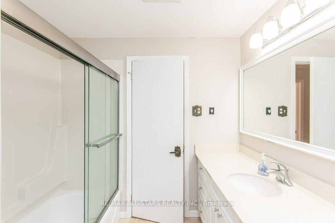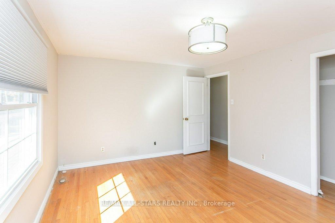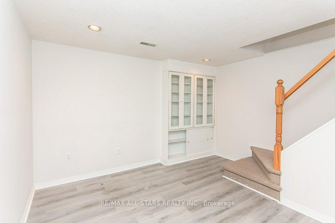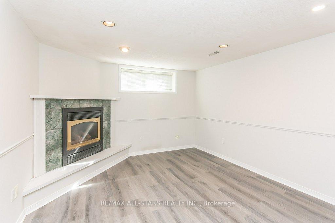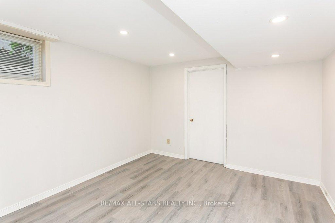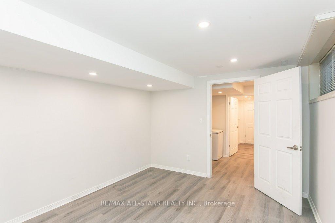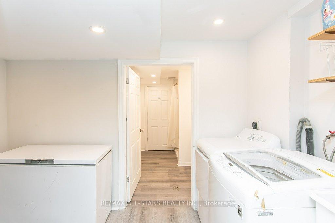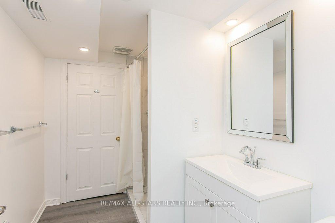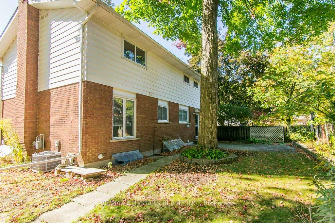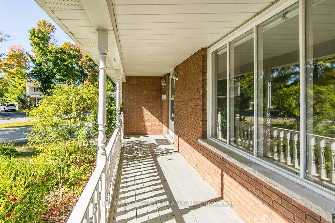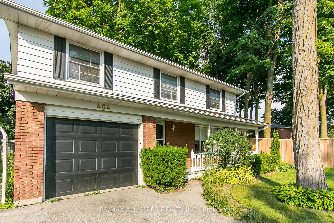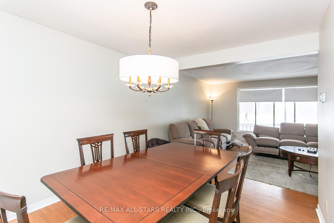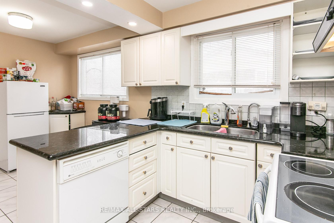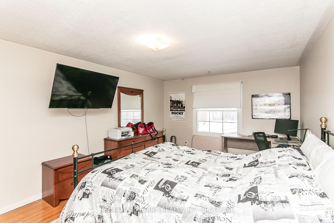$899,999
Available - For Sale
Listing ID: X9239141
464 Hazel St , Waterloo, N2L 3R1, Ontario
| Tremendous Opportunity In Waterloo, Strategically Located Near Wilfrid Laurier University & University of Waterloo * This Well Kept 6 Bedroom + 4 Full Bathrooms Home Makes An Outstanding Student Rental Investment or a Lovely Single Family Home! Situated on a Large, Mature Treed Lot this Home Features a Large Living & Dining Room with Hardwood Floors, Eat-in Kitchen with Granite Counters, Main Floor 3 Piece Bathroom, A Walk-Out To the Backyard Patio & Direct Door Entry From Garage. The 2nd Floor features 4 Large Bedrooms + 2 Additional Baths allowing for undisturbed rooms for students or families. The Finished Basement was Updated with Vinyl Plank Flooring another 2 Separate Bedrooms, a 3-Piece Bath and Laundry. The large corner lot has a huge side-yard and back patio. Situated in the heart of Parkdale, the Home is within walking distance to Winston Churchill PS, St David CSS, Waterloo Collegiate Institute & the trails of Sugarbush Park. Directly on Bus Route, the home is a short 5 minute Bus Ride or 20 min. walk to both WLU & University of Waterloo *** For Students Looking To Live With A Group, this is the one! Or, if you're looking for a tremendous rental investment opportunity, be sure to check out this home. Vacant so you can set your own rents for new tenants! *** Note: Property Under Final Steps For Lot Severance - See MLS #X8128478 and Survey Attached *** |
| Price | $899,999 |
| Taxes: | $4962.76 |
| Address: | 464 Hazel St , Waterloo, N2L 3R1, Ontario |
| Lot Size: | 47.96 x 74.10 (Feet) |
| Directions/Cross Streets: | Hazel St & Albert St |
| Rooms: | 7 |
| Rooms +: | 3 |
| Bedrooms: | 4 |
| Bedrooms +: | 2 |
| Kitchens: | 1 |
| Family Room: | Y |
| Basement: | Finished |
| Property Type: | Detached |
| Style: | 2-Storey |
| Exterior: | Alum Siding, Brick |
| Garage Type: | Attached |
| (Parking/)Drive: | Private |
| Drive Parking Spaces: | 4 |
| Pool: | None |
| Approximatly Square Footage: | 1500-2000 |
| Fireplace/Stove: | Y |
| Heat Source: | Gas |
| Heat Type: | Forced Air |
| Central Air Conditioning: | Central Air |
| Laundry Level: | Lower |
| Sewers: | Sewers |
| Water: | Municipal |
$
%
Years
This calculator is for demonstration purposes only. Always consult a professional
financial advisor before making personal financial decisions.
| Although the information displayed is believed to be accurate, no warranties or representations are made of any kind. |
| RE/MAX ALL-STARS REALTY INC. |
|
|
Ali Shahpazir
Sales Representative
Dir:
416-473-8225
Bus:
416-473-8225
| Virtual Tour | Book Showing | Email a Friend |
Jump To:
At a Glance:
| Type: | Freehold - Detached |
| Area: | Waterloo |
| Municipality: | Waterloo |
| Style: | 2-Storey |
| Lot Size: | 47.96 x 74.10(Feet) |
| Tax: | $4,962.76 |
| Beds: | 4+2 |
| Baths: | 4 |
| Fireplace: | Y |
| Pool: | None |
Locatin Map:
Payment Calculator:

