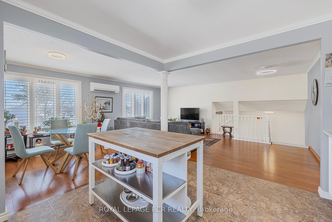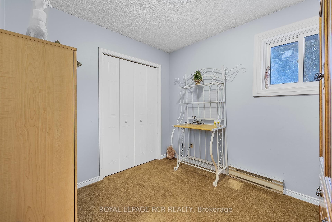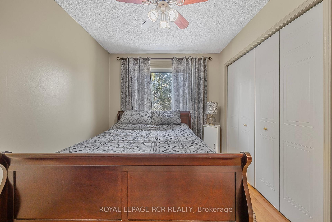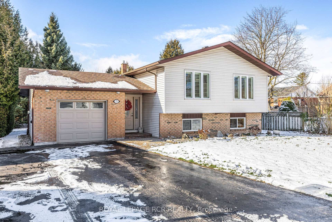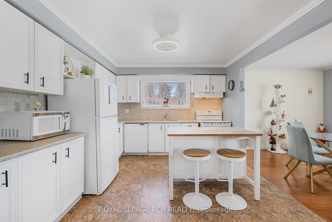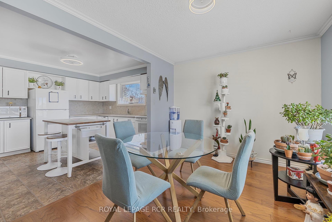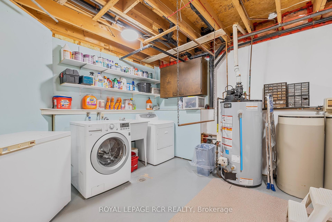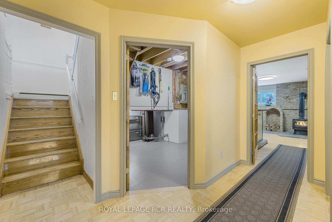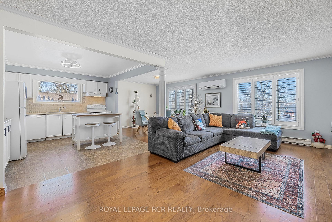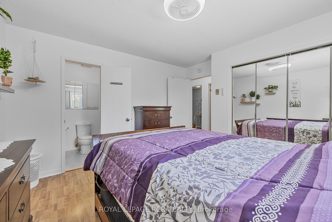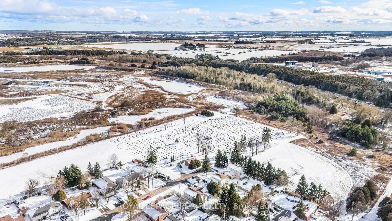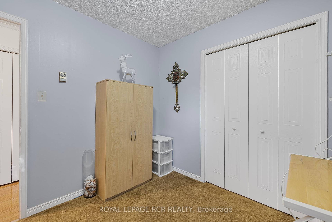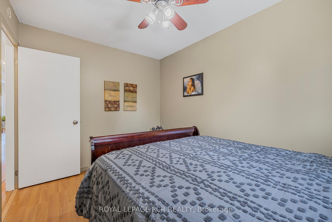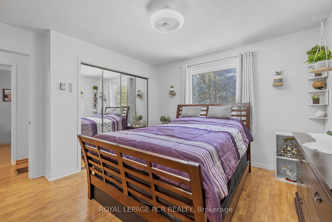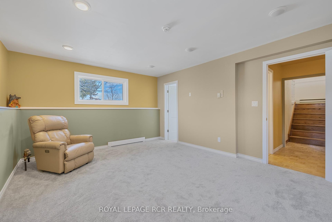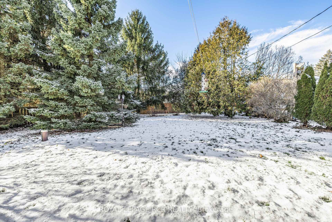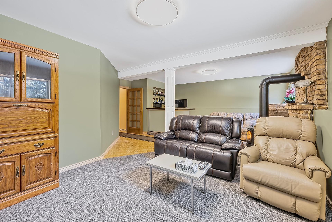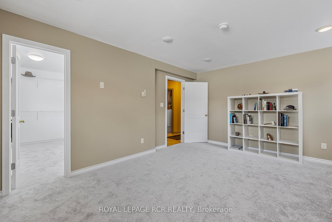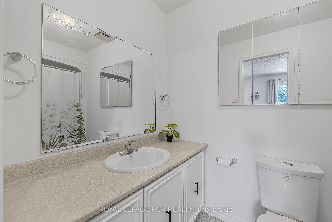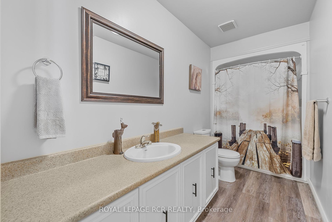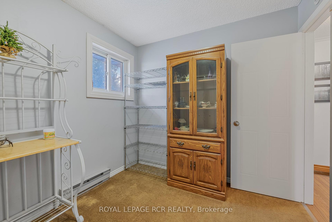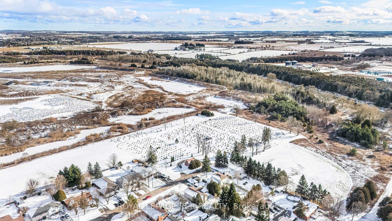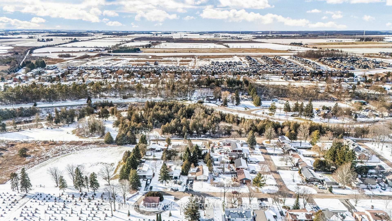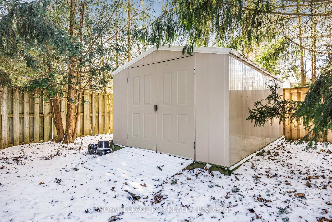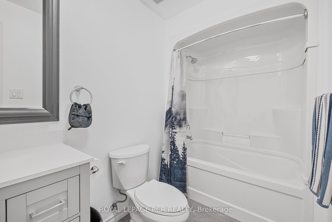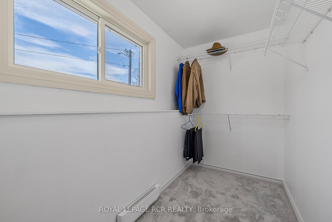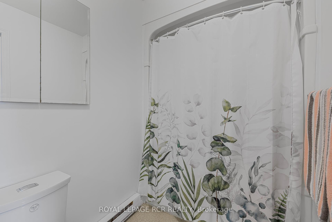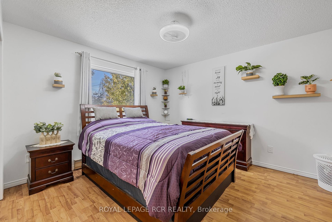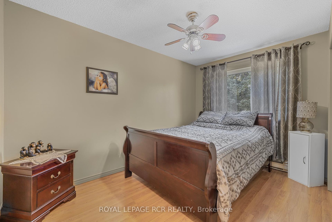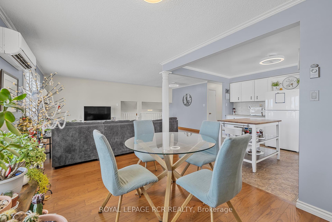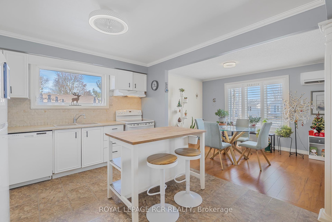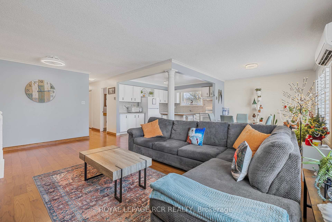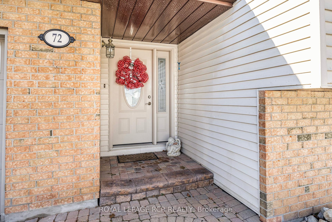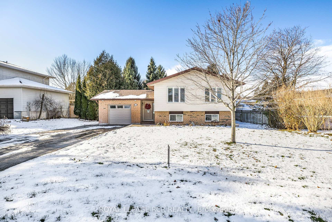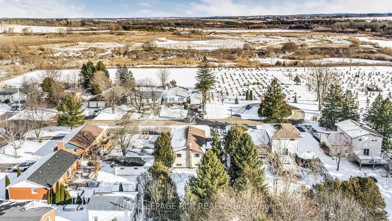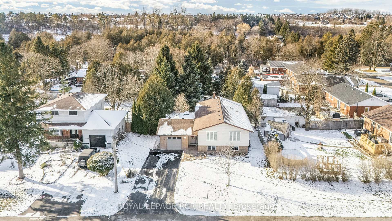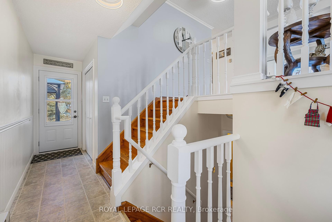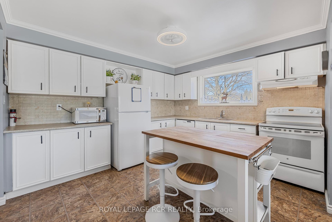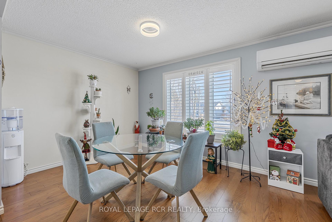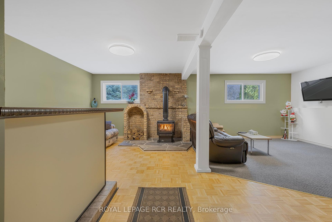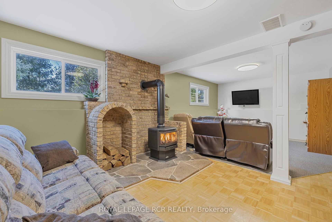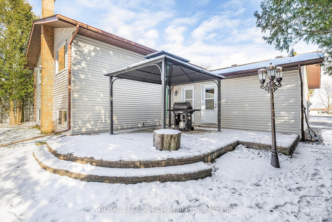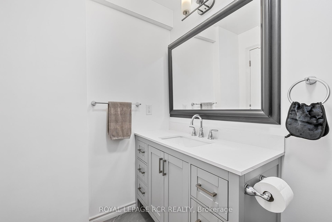$770,000
Available - For Sale
Listing ID: X11882193
72 Cooper St , East Luther Grand Valley, L9W 5N5, Ontario
| Welcome to a Beautiful Raised Bungalow sitting in a Park Like Setting. This home features 3 BRS up and 1 down with 3 full washrooms with a very good floor Plan. Great for a large family or the lower level can easily be turned into an In-Law suite. The large front foyer entrance has access to main & lower levels plus door to backyard. Spacious Kitchen with large window having plenty of cupboards\counterspace. Open floor plan with LR KIT and DR areas.. great for entertaining! 3 generous sized BRS with Primary having 4 pce. ensuite & double closet. Lower level features large 4th BR with W/I closet, new broadloom & 2 windows, New Renovated 4 pce Bath. Rec Room with Gas Fireplace & wet bar. Tons of storage in lower level. Outside is a Beautifully Landscaped yard with Mature trees and plenty of Perennials. Garden shed 10 x 15 ft. Well & Pump hooked up for watering gardens. A/C & Heating is the ductless system, Gas Fireplace, Electric Baseboard. Water Park end of St. |
| Extras: Inc: Fridge, stove, B/I dishwasher, washer & Dryer, freezer, garage door opener and remotes, Ductless unit, gas fireplace, window coverings, ELF, water softener "AS IS", T.V downstairs with bracket, basketball net & gazebo. Gas HWT rental. |
| Price | $770,000 |
| Taxes: | $4615.76 |
| Address: | 72 Cooper St , East Luther Grand Valley, L9W 5N5, Ontario |
| Lot Size: | 66.00 x 148.50 (Feet) |
| Directions/Cross Streets: | CTY Rd 25 to Main St S over Bridge to Parkview Dr then Cooper St |
| Rooms: | 6 |
| Rooms +: | 4 |
| Bedrooms: | 3 |
| Bedrooms +: | 1 |
| Kitchens: | 1 |
| Family Room: | N |
| Basement: | Part Fin |
| Approximatly Age: | 31-50 |
| Property Type: | Detached |
| Style: | Bungalow-Raised |
| Exterior: | Brick, Vinyl Siding |
| Garage Type: | Attached |
| (Parking/)Drive: | Pvt Double |
| Drive Parking Spaces: | 4 |
| Pool: | None |
| Other Structures: | Garden Shed |
| Approximatly Age: | 31-50 |
| Approximatly Square Footage: | 1100-1500 |
| Property Features: | Grnbelt/Cons, Library, Place Of Worship, Rec Centre, River/Stream, School |
| Fireplace/Stove: | Y |
| Heat Source: | Electric |
| Heat Type: | Baseboard |
| Central Air Conditioning: | Wall Unit |
| Laundry Level: | Lower |
| Elevator Lift: | N |
| Sewers: | Sewers |
| Water: | Municipal |
| Utilities-Cable: | Y |
| Utilities-Hydro: | Y |
| Utilities-Gas: | Y |
| Utilities-Telephone: | Y |
$
%
Years
This calculator is for demonstration purposes only. Always consult a professional
financial advisor before making personal financial decisions.
| Although the information displayed is believed to be accurate, no warranties or representations are made of any kind. |
| ROYAL LEPAGE RCR REALTY |
|
|
Ali Shahpazir
Sales Representative
Dir:
416-473-8225
Bus:
416-473-8225
| Virtual Tour | Book Showing | Email a Friend |
Jump To:
At a Glance:
| Type: | Freehold - Detached |
| Area: | Dufferin |
| Municipality: | East Luther Grand Valley |
| Neighbourhood: | Grand Valley |
| Style: | Bungalow-Raised |
| Lot Size: | 66.00 x 148.50(Feet) |
| Approximate Age: | 31-50 |
| Tax: | $4,615.76 |
| Beds: | 3+1 |
| Baths: | 3 |
| Fireplace: | Y |
| Pool: | None |
Locatin Map:
Payment Calculator:


