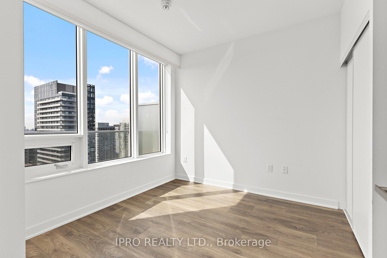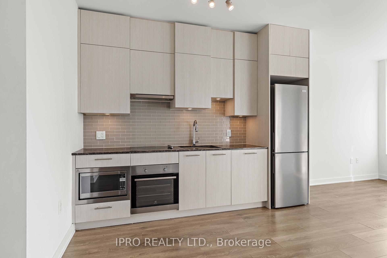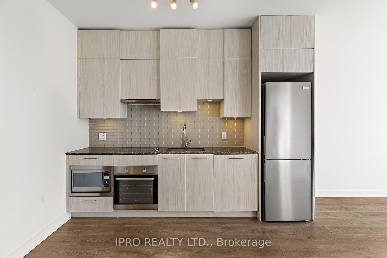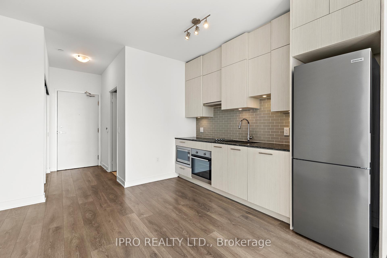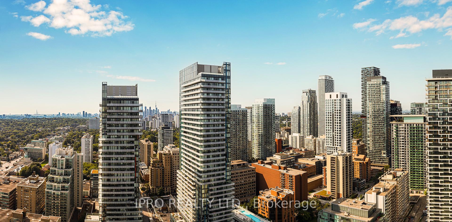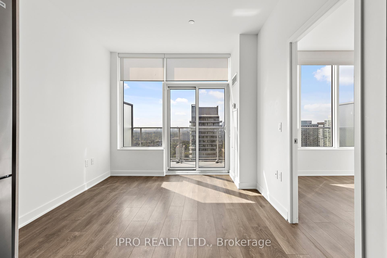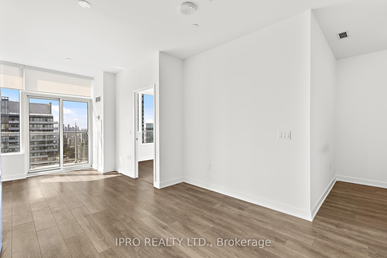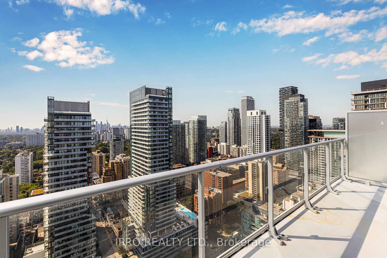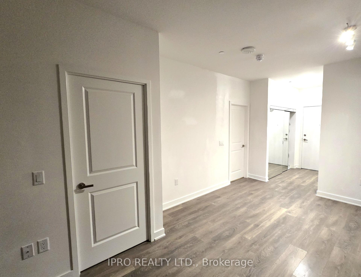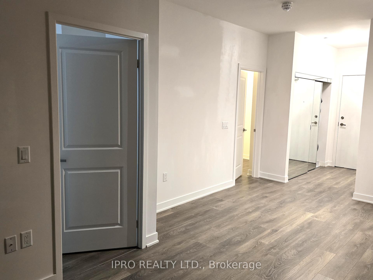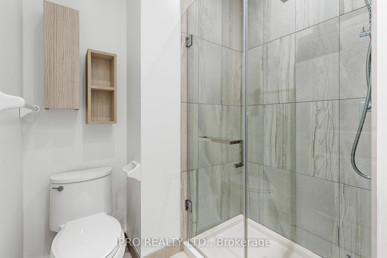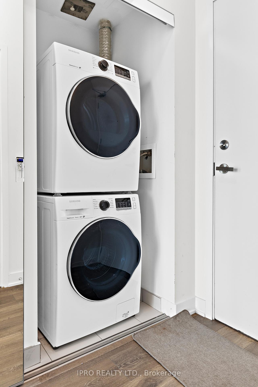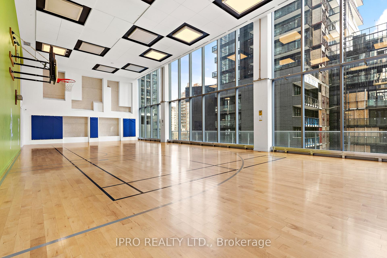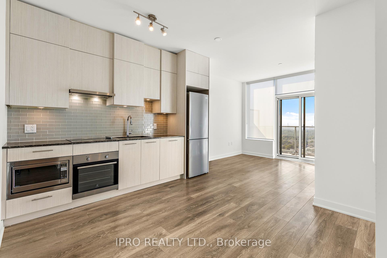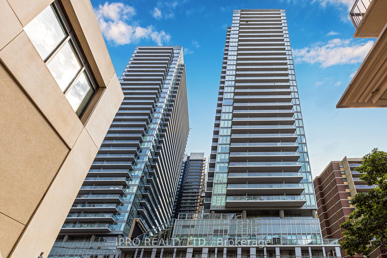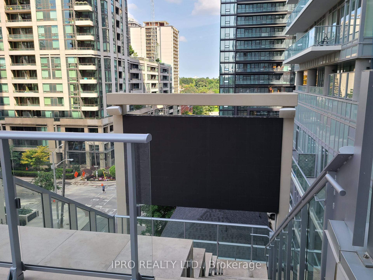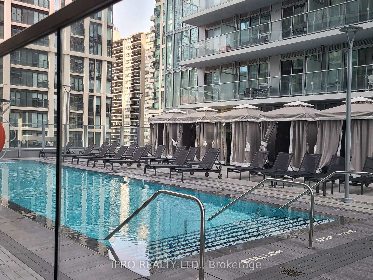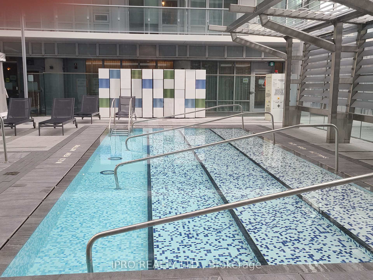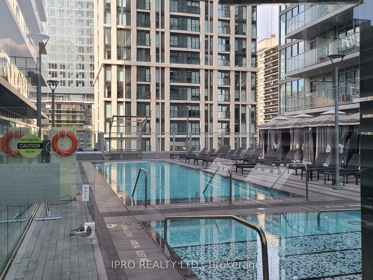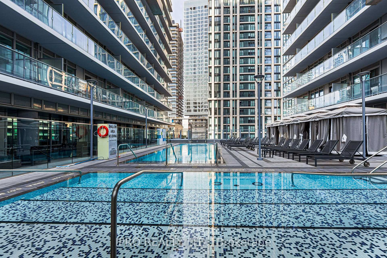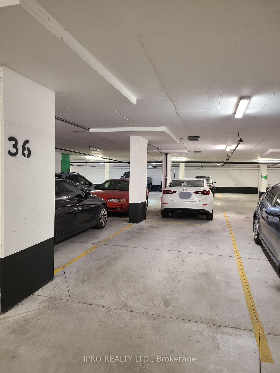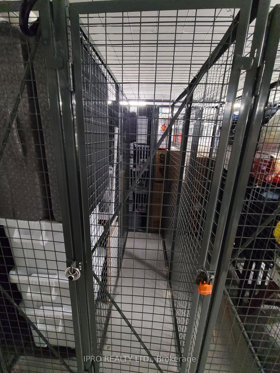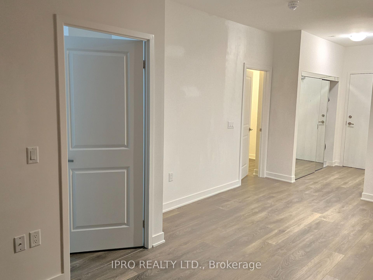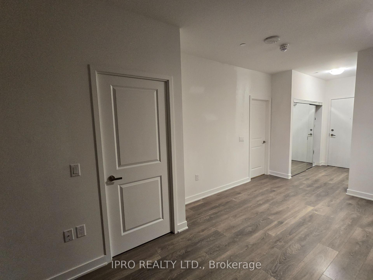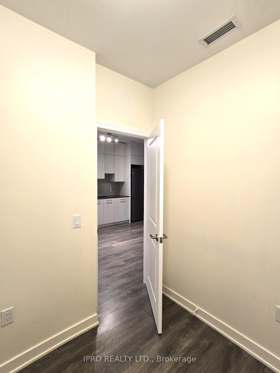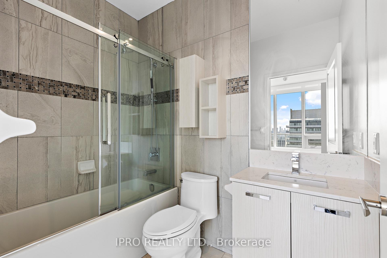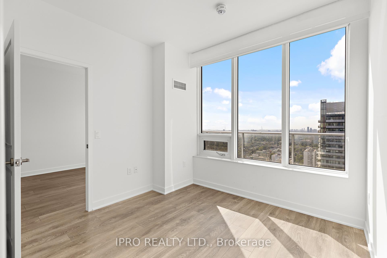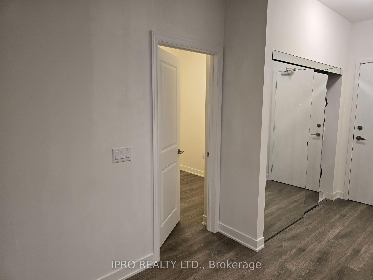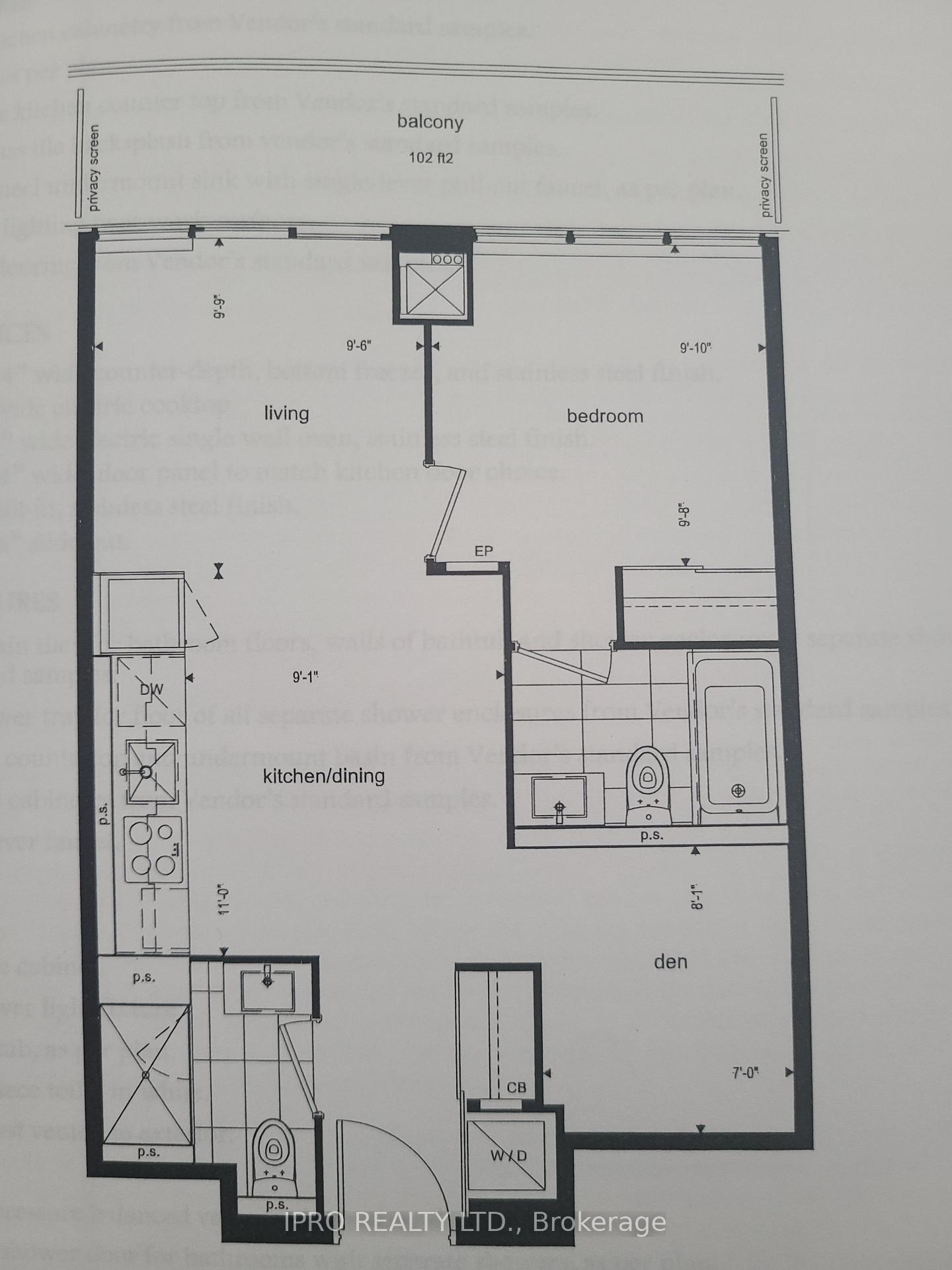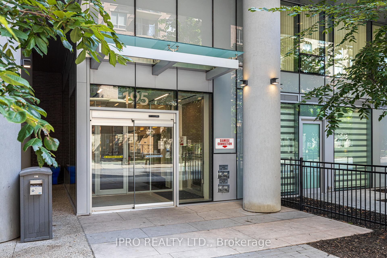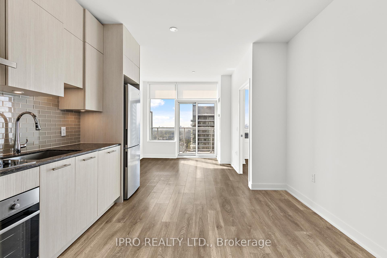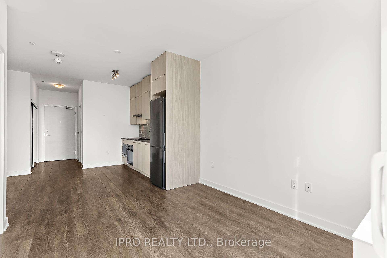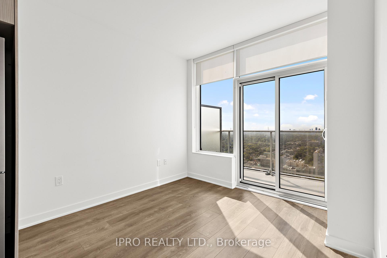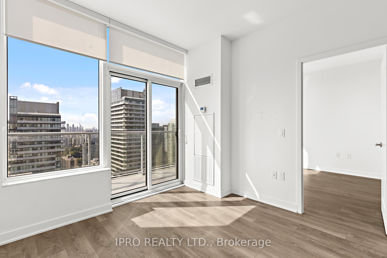$689,900
Available - For Sale
Listing ID: C11881621
195 Redpath Avevue Ave , Unit PH08, Toronto, M4P 0E4, Ontario
| Welcome to Citylight Penthouse (595 ft2) on 37th floor. Unobstructed and breathtaking south view with parking and locker. 12K+ upgrades professionally completed by the developer. 10ft high ceiling and 102 ft2 private balcony. Close to the subway, TTC, schools, movie theatres, restaurants, parks and stores, a vibrant metropolitan city center can offer. The Most Sought-After Location to Live, Work and Play. Versatile 1 Bedroom plus Large Den (converted to bedroom) with 2 Full Washrooms. Professionally designed amenities: gym, rooftop garden, party room, basketball court, and 24-hour concierge service. Bathrooms Feature Light, Bright, & Modern Finishes, Glass Enclosures to Tub/Shower, Granite Counters, Undermount Sinks and Storage Shelves/Cabinets. Kitchen Features Built-In Stainless-steel Appliances, Granite Counters and Undermount Lighting. Over 28,000 Sq Ft / 3 Podium Levels of Kind Indoor & Outdoor Amenities. |
| Extras: *** EXTRAS **** All Elf, Fridge, Cook Top-Stove, B/I Oven, B/I Dishwasher, Range Hood Fan, Washer & Dryer. Window Blinds. Rogers's high speed unlimited Internet Included in Maintenance Fees. |
| Price | $689,900 |
| Taxes: | $2904.07 |
| Maintenance Fee: | 544.55 |
| Address: | 195 Redpath Avevue Ave , Unit PH08, Toronto, M4P 0E4, Ontario |
| Province/State: | Ontario |
| Condo Corporation No | 80 |
| Level | 37 |
| Unit No | 20 |
| Locker No | 113 |
| Directions/Cross Streets: | Broadway/Redpath Ave |
| Rooms: | 4 |
| Rooms +: | 1 |
| Bedrooms: | 1 |
| Bedrooms +: | 1 |
| Kitchens: | 1 |
| Kitchens +: | 0 |
| Family Room: | N |
| Basement: | None |
| Approximatly Age: | 0-5 |
| Property Type: | Comm Element Condo |
| Style: | Apartment |
| Exterior: | Concrete |
| Garage Type: | Underground |
| Garage(/Parking)Space: | 1.00 |
| Drive Parking Spaces: | 1 |
| Park #1 | |
| Parking Spot: | 36 |
| Parking Type: | Owned |
| Legal Description: | P5 |
| Monthly Parking Cost: | 0.00 |
| Exposure: | S |
| Balcony: | Open |
| Locker: | Owned |
| Pet Permited: | Restrict |
| Retirement Home: | N |
| Approximatly Age: | 0-5 |
| Approximatly Square Footage: | 500-599 |
| Building Amenities: | Bike Storage, Concierge, Exercise Room, Games Room, Gym, Outdoor Pool |
| Property Features: | Clear View, Library, Park, Place Of Worship, Public Transit, Rec Centre |
| Maintenance: | 544.55 |
| CAC Included: | Y |
| Water Included: | Y |
| Common Elements Included: | Y |
| Heat Included: | Y |
| Parking Included: | Y |
| Building Insurance Included: | Y |
| Fireplace/Stove: | N |
| Heat Source: | Gas |
| Heat Type: | Forced Air |
| Central Air Conditioning: | Central Air |
| Laundry Level: | Main |
| Elevator Lift: | Y |
$
%
Years
This calculator is for demonstration purposes only. Always consult a professional
financial advisor before making personal financial decisions.
| Although the information displayed is believed to be accurate, no warranties or representations are made of any kind. |
| IPRO REALTY LTD. |
|
|
Ali Shahpazir
Sales Representative
Dir:
416-473-8225
Bus:
416-473-8225
| Virtual Tour | Book Showing | Email a Friend |
Jump To:
At a Glance:
| Type: | Condo - Comm Element Condo |
| Area: | Toronto |
| Municipality: | Toronto |
| Neighbourhood: | Mount Pleasant West |
| Style: | Apartment |
| Approximate Age: | 0-5 |
| Tax: | $2,904.07 |
| Maintenance Fee: | $544.55 |
| Beds: | 1+1 |
| Baths: | 2 |
| Garage: | 1 |
| Fireplace: | N |
Locatin Map:
Payment Calculator:

