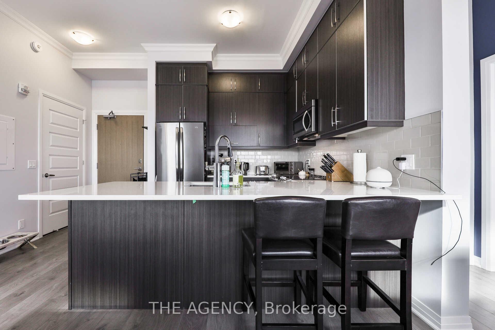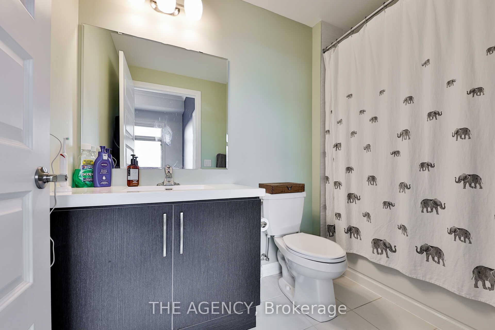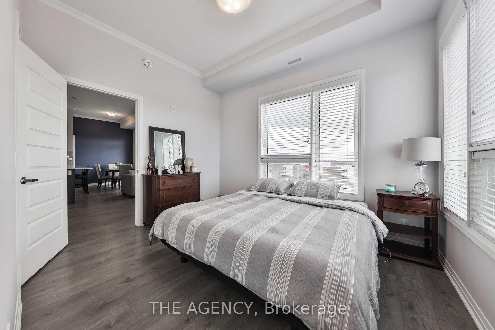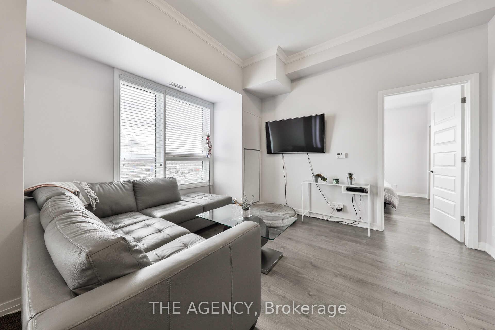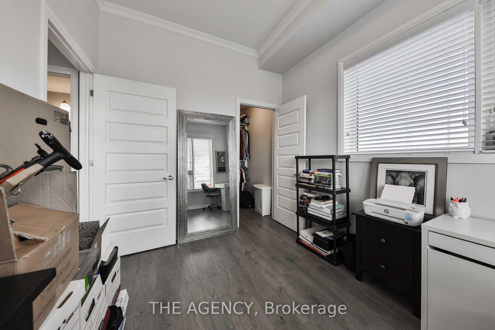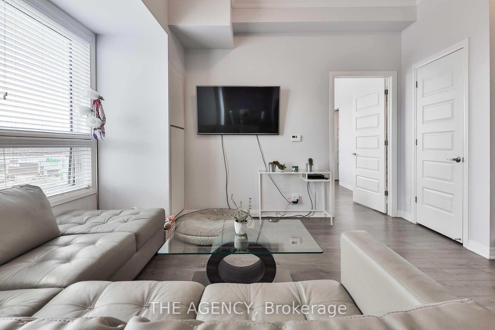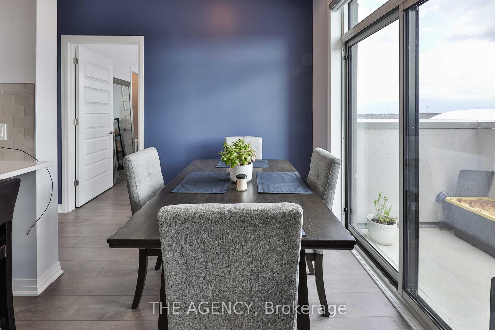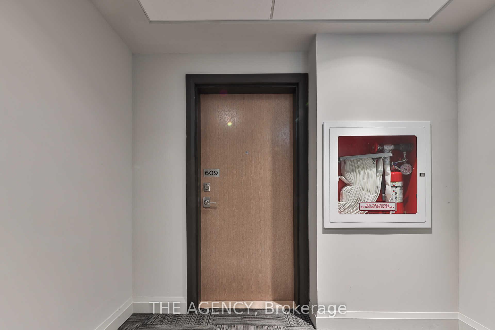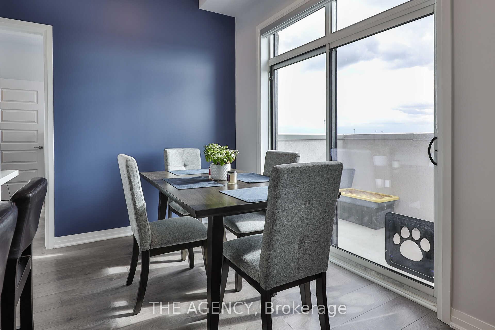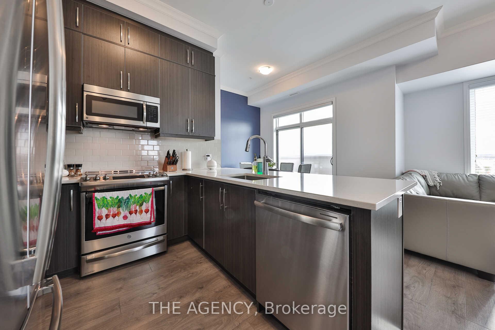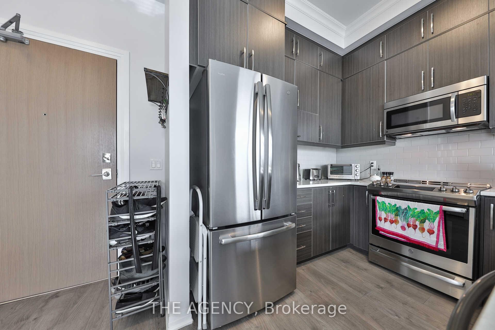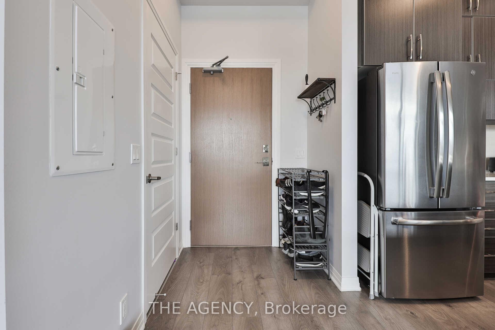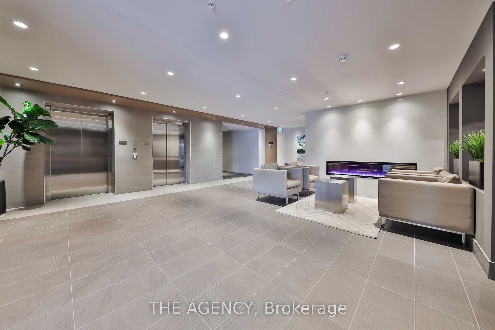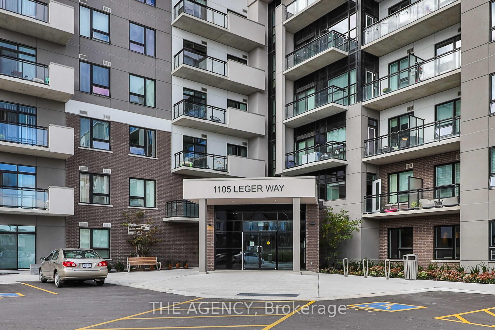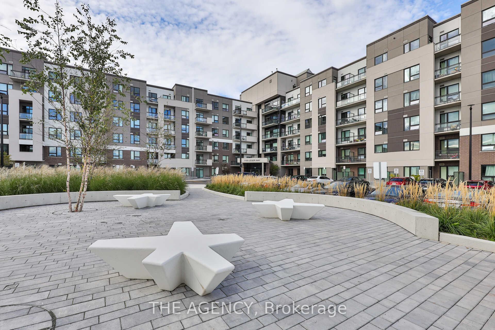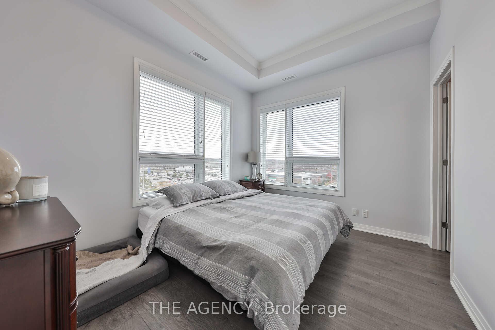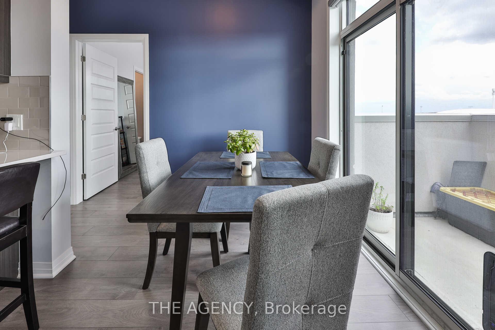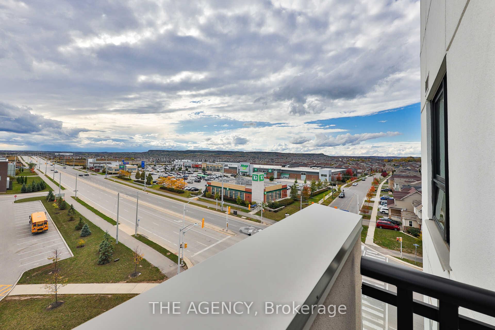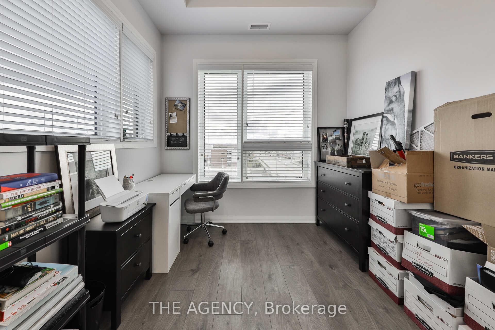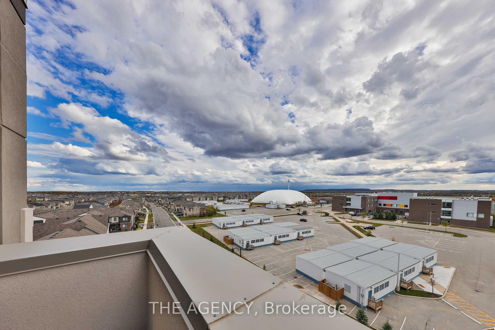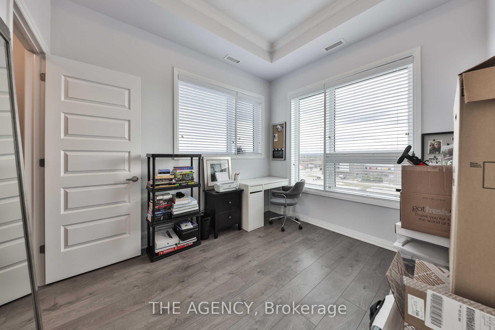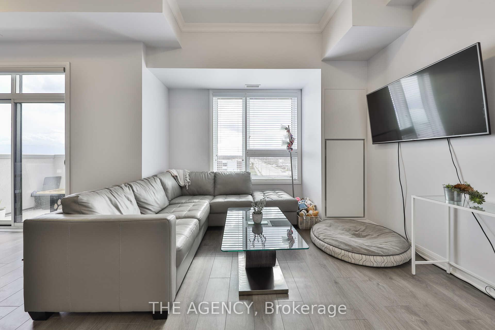$2,900
Available - For Rent
Listing ID: W11880799
1105 Leger Way , Unit 609, Milton, L9E 1K7, Ontario
| One of only 6 of it's kind, this bright and spacious 2 bedroom, 2 bathroom corner unit on thetop floor in the Mattamy-built Hawthorne South Village. This North West-facing unit features10-foot ceilings, plenty of upgrades, tons of counter space, stainless steel appliances, and anabundance of cabinetry providing ample storage space. The main living and dining areas areflooded with natural light and these spaces divide the two bedrooms flanked on either side. Theprimary bedroom has it's own ensuite and large walk-in closet while the second bedroom-- whichalso has walk-in closet-- is the perfect place for a home office, nursery, kid's room, or guestroom. This condominium is conveniently located walking distance to plenty of amenitiesincluding grocery, shopping, banks, schools, and parks. |
| Price | $2,900 |
| Address: | 1105 Leger Way , Unit 609, Milton, L9E 1K7, Ontario |
| Province/State: | Ontario |
| Condo Corporation No | HSCC |
| Level | 6 |
| Unit No | 10 |
| Directions/Cross Streets: | From HWY 25 Head West on Louis St. Laurent to Leger Way |
| Rooms: | 7 |
| Bedrooms: | 2 |
| Bedrooms +: | |
| Kitchens: | 1 |
| Family Room: | N |
| Basement: | None |
| Furnished: | N |
| Property Type: | Condo Apt |
| Style: | Apartment |
| Exterior: | Brick Front, Concrete |
| Garage Type: | Underground |
| Garage(/Parking)Space: | 2.00 |
| Drive Parking Spaces: | 0 |
| Park #1 | |
| Parking Type: | Owned |
| Exposure: | E |
| Balcony: | Open |
| Locker: | Exclusive |
| Pet Permited: | Restrict |
| Approximatly Square Footage: | 900-999 |
| Parking Included: | Y |
| Building Insurance Included: | Y |
| Fireplace/Stove: | N |
| Heat Source: | Gas |
| Heat Type: | Forced Air |
| Central Air Conditioning: | Central Air |
| Ensuite Laundry: | Y |
| Although the information displayed is believed to be accurate, no warranties or representations are made of any kind. |
| THE AGENCY |
|
|
Ali Shahpazir
Sales Representative
Dir:
416-473-8225
Bus:
416-473-8225
| Book Showing | Email a Friend |
Jump To:
At a Glance:
| Type: | Condo - Condo Apt |
| Area: | Halton |
| Municipality: | Milton |
| Neighbourhood: | Ford |
| Style: | Apartment |
| Beds: | 2 |
| Baths: | 2 |
| Garage: | 2 |
| Fireplace: | N |
Locatin Map:

