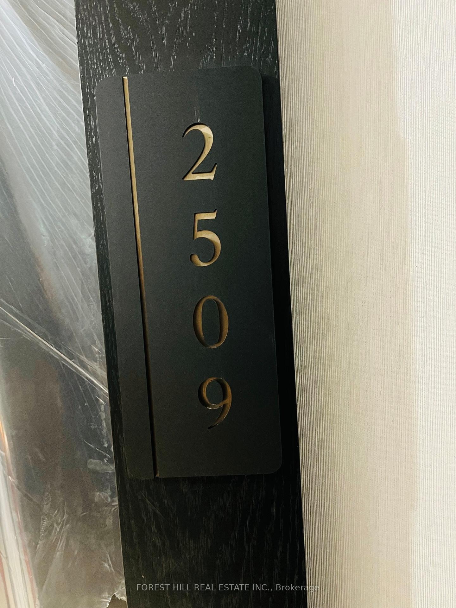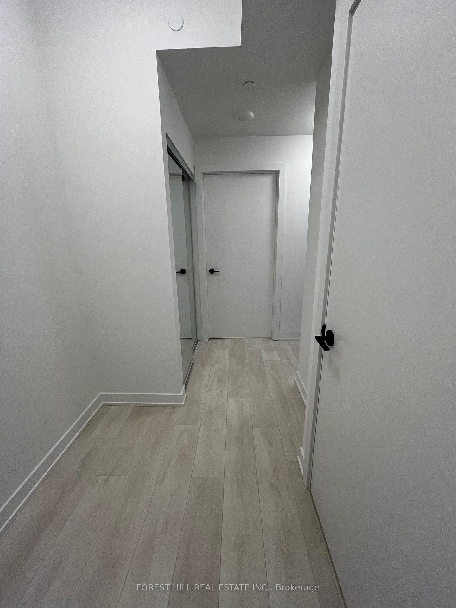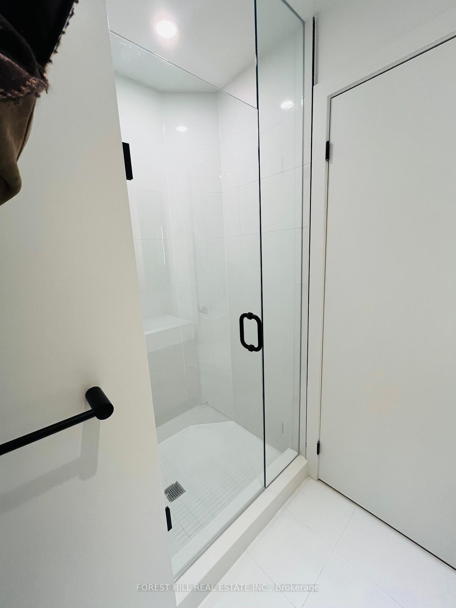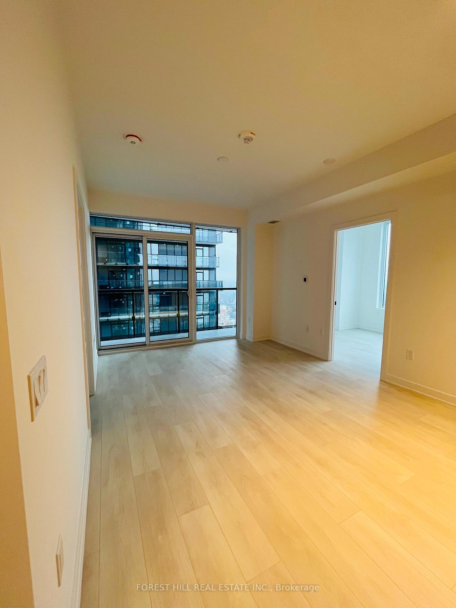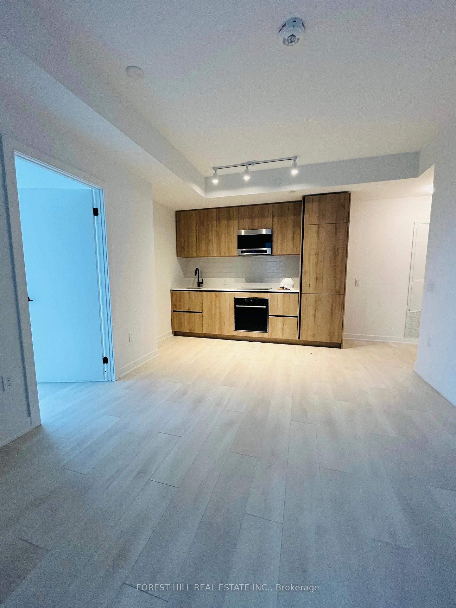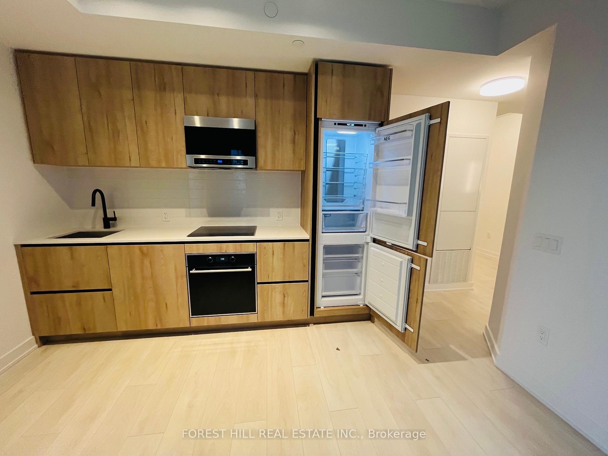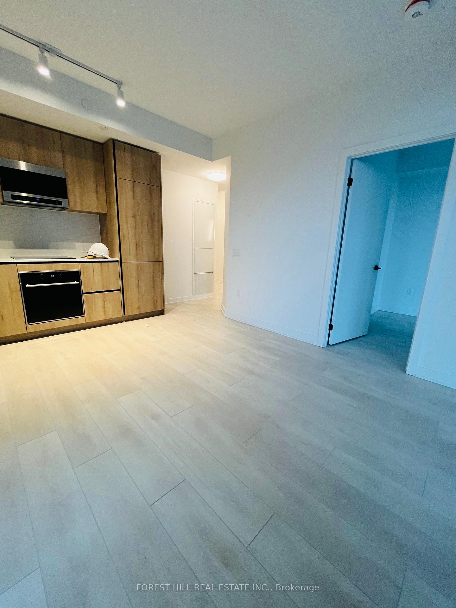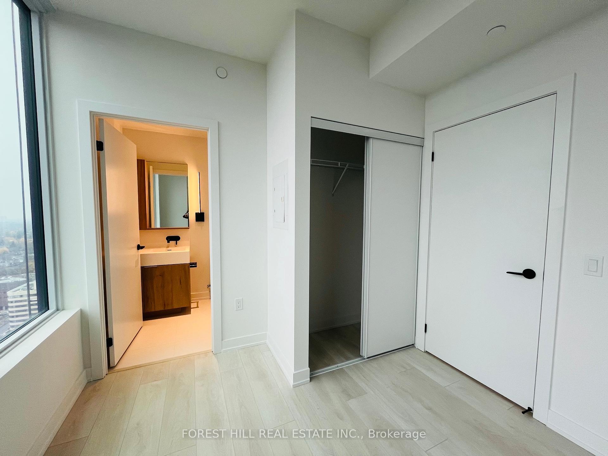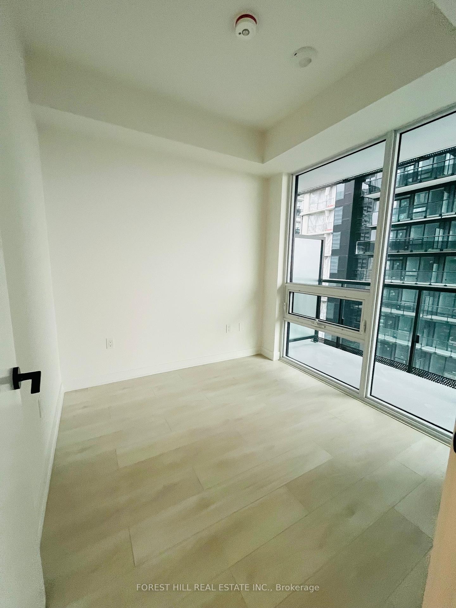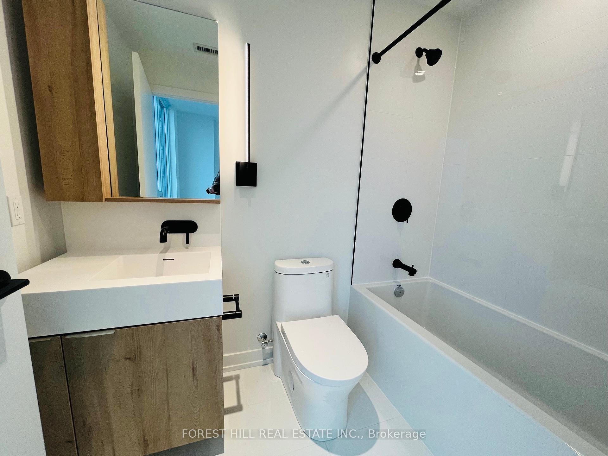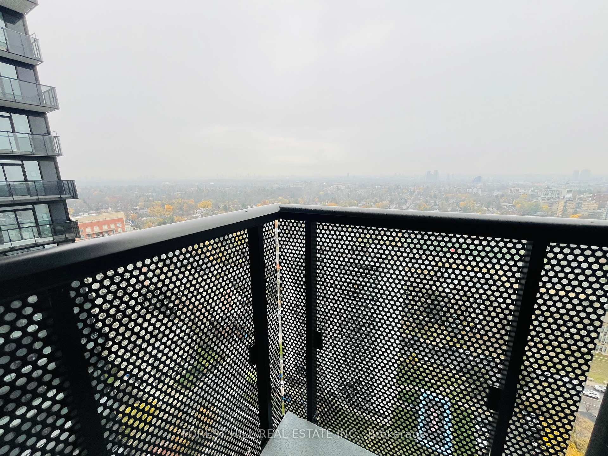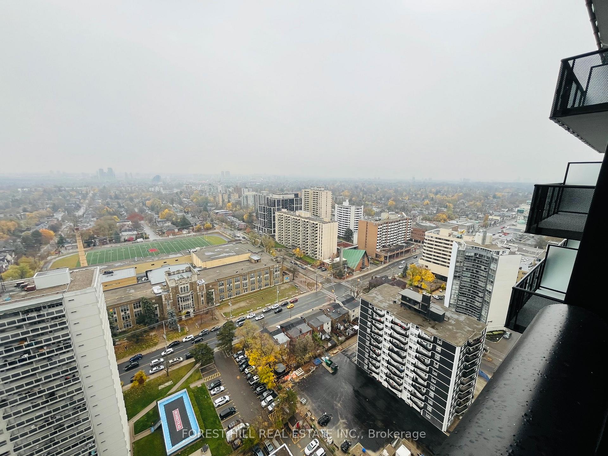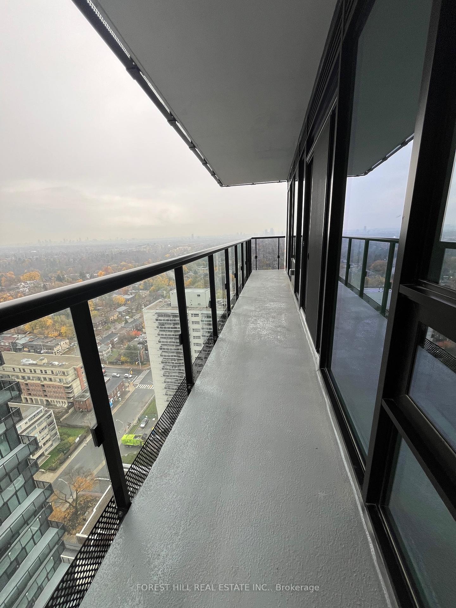$3,150
Available - For Rent
Listing ID: C11433367
127 Broadway Ave , Unit 2509S, Toronto, M4P 1V4, Ontario
| Hotel Style - Luxury living. Line 5 Condos brand new in vibrant Yonge/Eglinton. 2 bedrooms, 2 bathrooms on 25th floor with 9' soaring ceilings. Open concept living with sleek premium kitchen, built-in appliances and insuite laundry. Laminate wide plank floors throughout. Floor to ceiling windows and w/o to extra large balcony. State of the art building amenities include: movie and sound theatre, lux spa, gym, 24/7 concierge, bike storage, free visitor parking, party room and planned City of Toronto Child Care Centre in building. 1 parking spot close to elevator, 1 locker. Short walk to TTC, shopping, schools, world class restaurants, entertainment. One of T.O's most popular neighbourhoods 96 walk score. |
| Extras: Corner unit. 1 parking, 1 locker. New built-in appliances, insuite laundry. Planned on site City of Toronto Child Care Centre. Corner Unit |
| Price | $3,150 |
| Payment Frequency: | Monthly |
| Payment Method: | Cheque |
| Rental Application Required: | Y |
| Deposit Required: | Y |
| Credit Check: | Y |
| Employment Letter | Y |
| Lease Agreement | Y |
| References Required: | Y |
| Buy Option | N |
| Occupancy by: | Vacant |
| Address: | 127 Broadway Ave , Unit 2509S, Toronto, M4P 1V4, Ontario |
| Province/State: | Ontario |
| Property Management | First Service Residential |
| Condo Corporation No | N/A |
| Level | 25 |
| Unit No | 2509 |
| Directions/Cross Streets: | Eglinton / Yonge |
| Rooms: | 5 |
| Bedrooms: | 2 |
| Bedrooms +: | |
| Kitchens: | 1 |
| Family Room: | N |
| Basement: | None |
| Furnished: | N |
| Approximatly Age: | New |
| Property Type: | Condo Apt |
| Style: | Apartment |
| Exterior: | Brick, Wood |
| Garage Type: | Underground |
| Garage(/Parking)Space: | 1.00 |
| Drive Parking Spaces: | 1 |
| Park #1 | |
| Parking Type: | Owned |
| Exposure: | Se |
| Balcony: | Open |
| Locker: | Owned |
| Pet Permited: | N |
| Approximatly Age: | New |
| Approximatly Square Footage: | 700-799 |
| Building Amenities: | Bike Storage, Concierge, Gym, Media Room, Outdoor Pool, Visitor Parking |
| Property Features: | Hospital, Park, Public Transit, School |
| CAC Included: | Y |
| Common Elements Included: | Y |
| Parking Included: | Y |
| Building Insurance Included: | Y |
| Fireplace/Stove: | N |
| Heat Source: | Other |
| Heat Type: | Forced Air |
| Central Air Conditioning: | Central Air |
| Elevator Lift: | Y |
| Although the information displayed is believed to be accurate, no warranties or representations are made of any kind. |
| FOREST HILL REAL ESTATE INC. |
|
|
Ali Shahpazir
Sales Representative
Dir:
416-473-8225
Bus:
416-473-8225
| Book Showing | Email a Friend |
Jump To:
At a Glance:
| Type: | Condo - Condo Apt |
| Area: | Toronto |
| Municipality: | Toronto |
| Neighbourhood: | Mount Pleasant West |
| Style: | Apartment |
| Approximate Age: | New |
| Beds: | 2 |
| Baths: | 2 |
| Garage: | 1 |
| Fireplace: | N |
Locatin Map:

