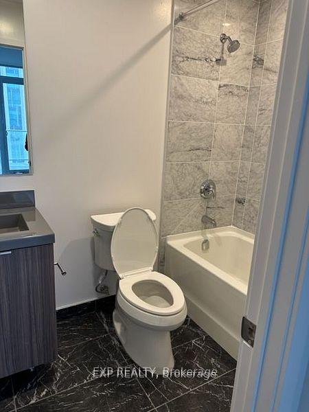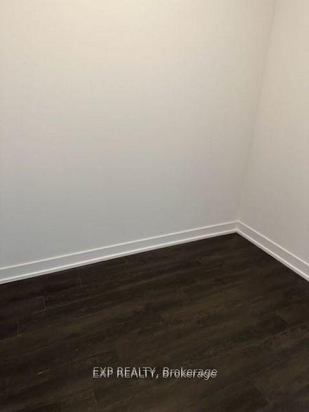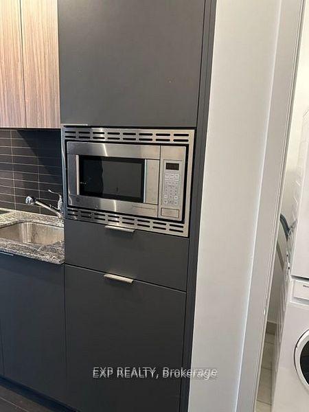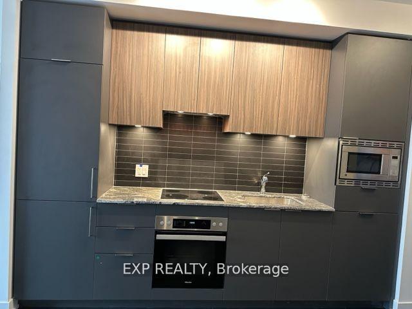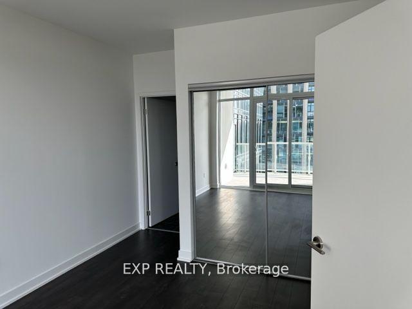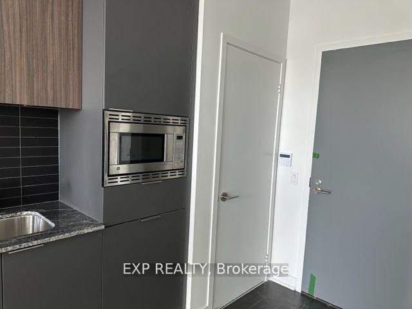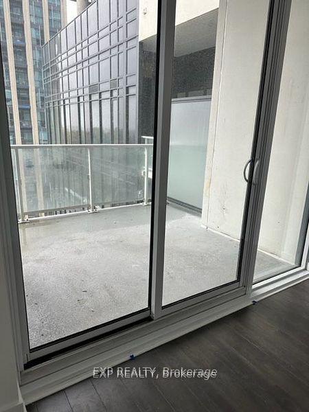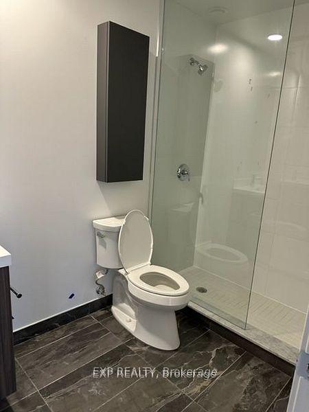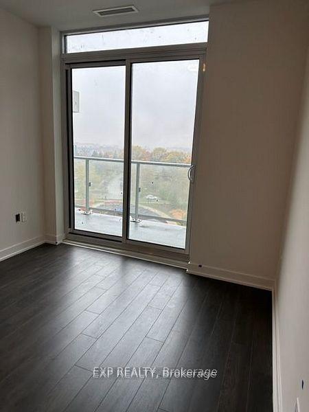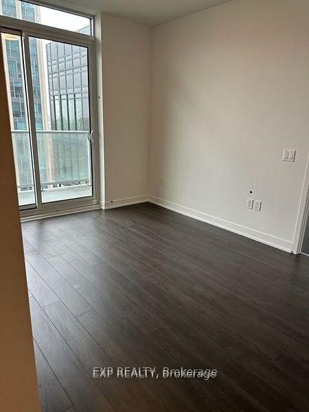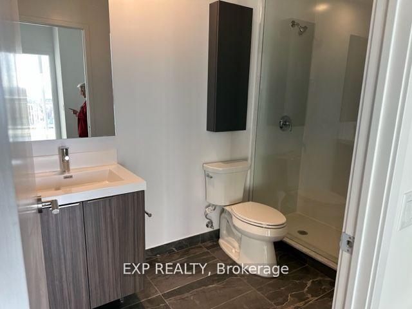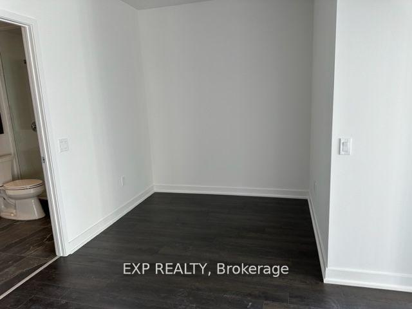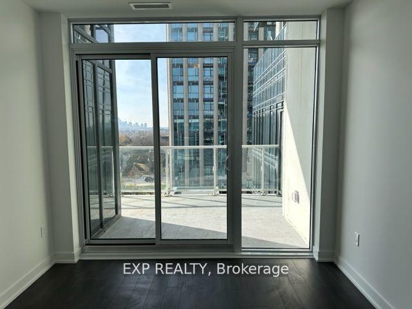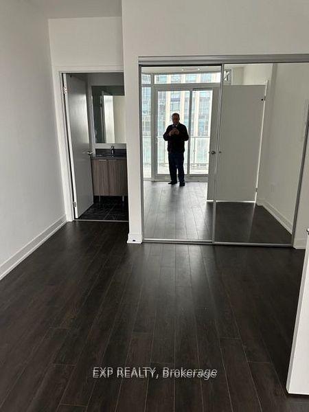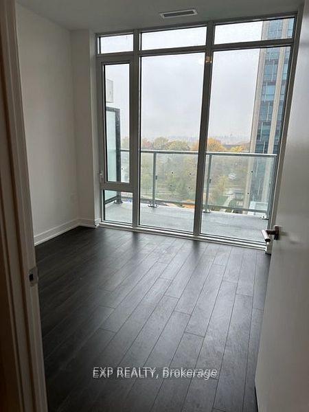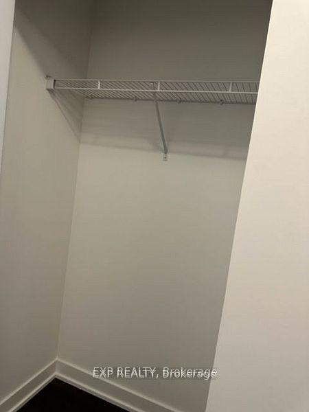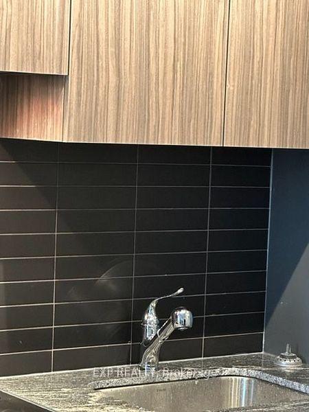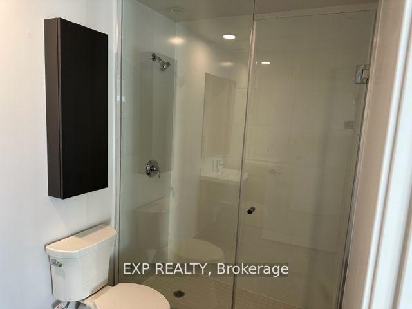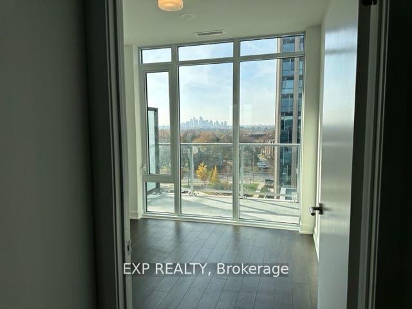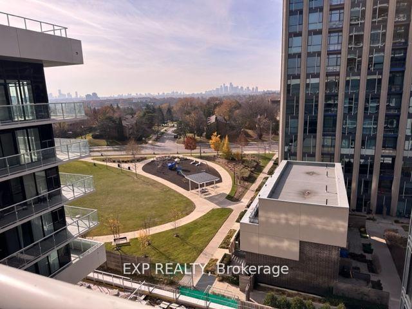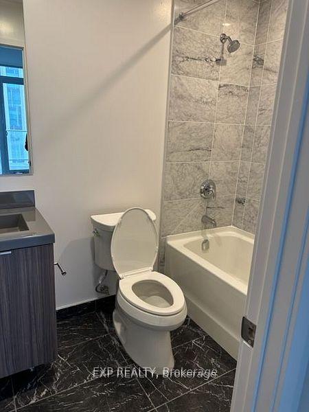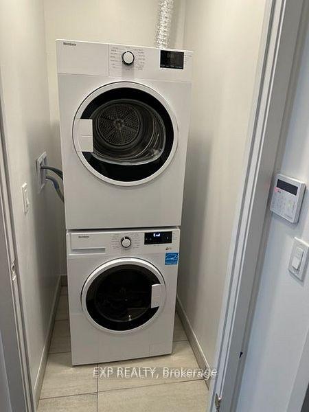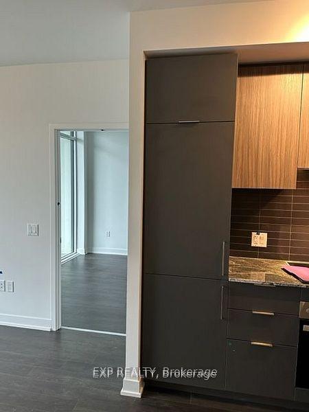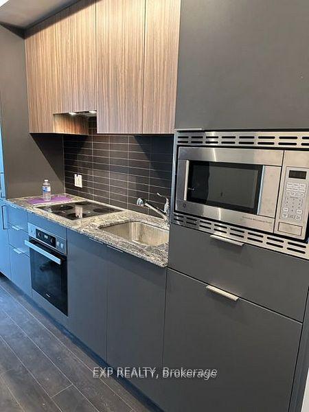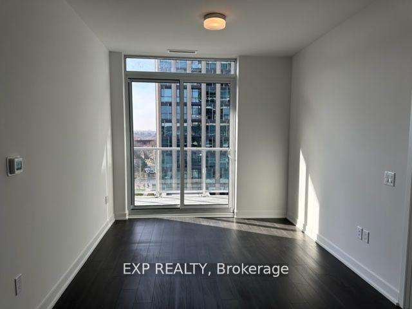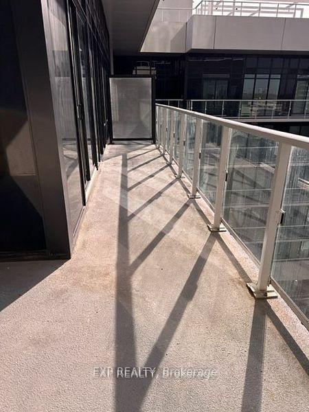$2,800
Available - For Rent
Listing ID: C11892371
50 O'Neill Rd , Unit 702, Toronto, M3C 0R1, Ontario
| BRAND NEWLY BUILT GORGEOUS 2 BDRM + DEN, 2 FULL BATHS IN THE LUXURIOUS COVETED SHOPS AT DON MILLSCOMMUNITY. LOCATION!LOCATION! LOCATION! STEP INSIDE & FEEL LIKE LIVING IN AN OPEN CONCEPT LAYOUT,CONNECTING THE LIVING, DINING, KITCHEN AREASWITH A DEN. STEP OUTSIDE TO A LARGE TERRACE (2 SLIDINGDOORS) TO A BREAK TAKING VIEWS OF TORONTO, SAVOR YOUR MORNINGCOFFEE OR SIMPLY UNWIND IN A SEVEREATMOSHPHERE.CLOSE TO ALL HWYS, SHOPS, BUSES, SCHOOLS, HOSPITAL, ETC. ONEUNDERGROUND PARKING. |
| Price | $2,800 |
| Address: | 50 O'Neill Rd , Unit 702, Toronto, M3C 0R1, Ontario |
| Province/State: | Ontario |
| Condo Corporation No | TSCC |
| Level | 07 |
| Unit No | 02 |
| Directions/Cross Streets: | Donmills & Lawrence Ave East |
| Rooms: | 5 |
| Rooms +: | 1 |
| Bedrooms: | 2 |
| Bedrooms +: | 1 |
| Kitchens: | 1 |
| Family Room: | N |
| Basement: | None |
| Furnished: | N |
| Approximatly Age: | 0-5 |
| Property Type: | Condo Apt |
| Style: | Apartment |
| Exterior: | Concrete |
| Garage Type: | Underground |
| Garage(/Parking)Space: | 1.00 |
| Drive Parking Spaces: | 0 |
| Park #1 | |
| Parking Spot: | 128 |
| Parking Type: | Owned |
| Legal Description: | P4 |
| Exposure: | S |
| Balcony: | Terr |
| Locker: | None |
| Pet Permited: | N |
| Approximatly Age: | 0-5 |
| Approximatly Square Footage: | 800-899 |
| CAC Included: | Y |
| Water Included: | Y |
| Common Elements Included: | Y |
| Heat Included: | Y |
| Parking Included: | Y |
| Building Insurance Included: | Y |
| Fireplace/Stove: | N |
| Heat Source: | Gas |
| Heat Type: | Forced Air |
| Central Air Conditioning: | Central Air |
| Ensuite Laundry: | Y |
| Although the information displayed is believed to be accurate, no warranties or representations are made of any kind. |
| EXP REALTY |
|
|
Ali Shahpazir
Sales Representative
Dir:
416-473-8225
Bus:
416-473-8225
| Book Showing | Email a Friend |
Jump To:
At a Glance:
| Type: | Condo - Condo Apt |
| Area: | Toronto |
| Municipality: | Toronto |
| Neighbourhood: | Banbury-Don Mills |
| Style: | Apartment |
| Approximate Age: | 0-5 |
| Beds: | 2+1 |
| Baths: | 2 |
| Garage: | 1 |
| Fireplace: | N |
Locatin Map:

