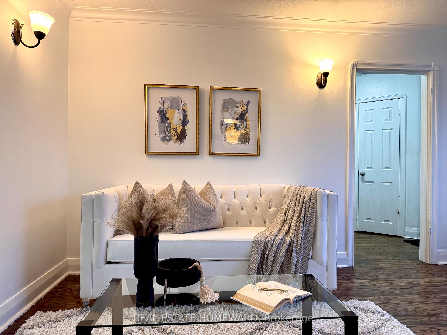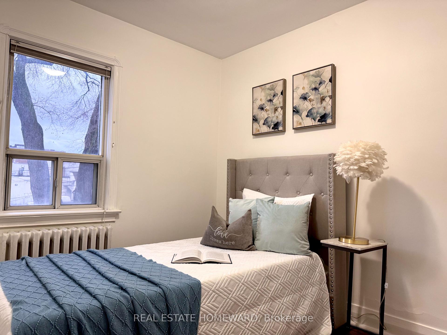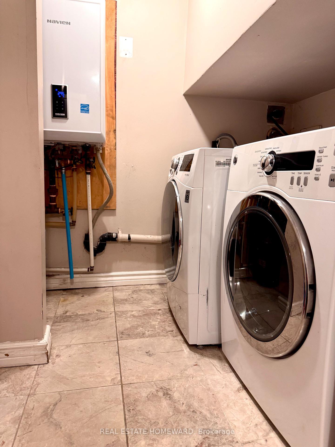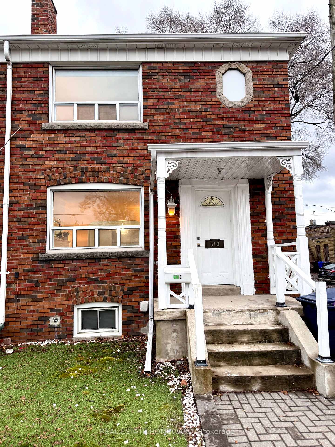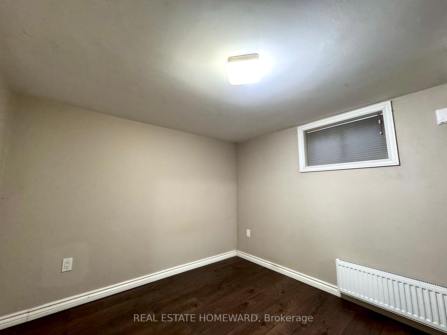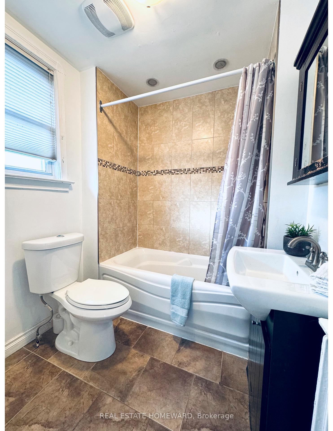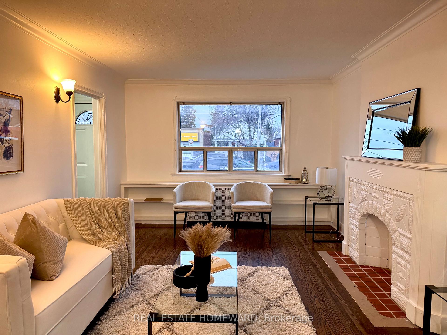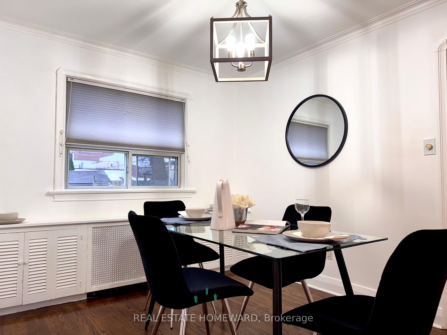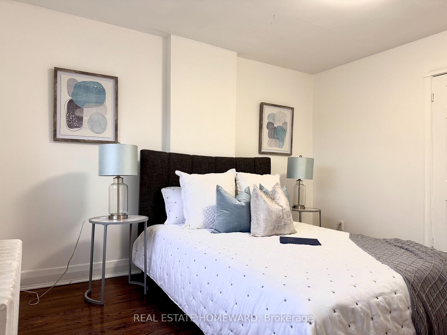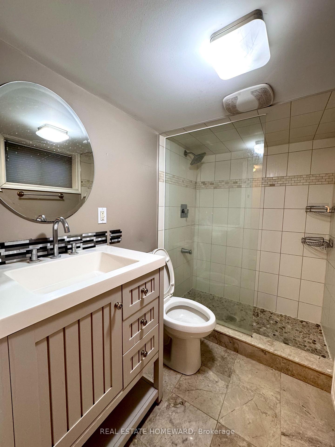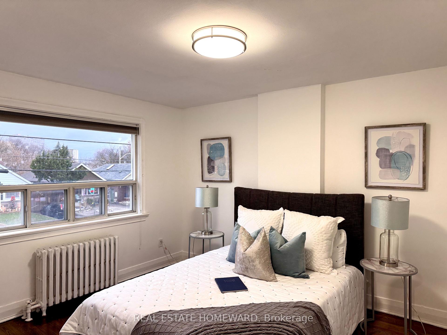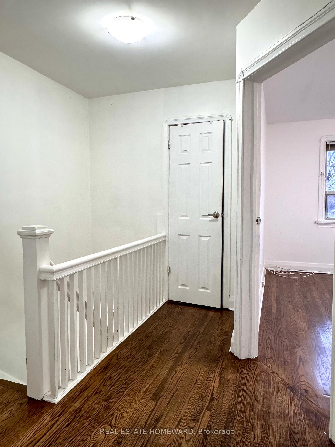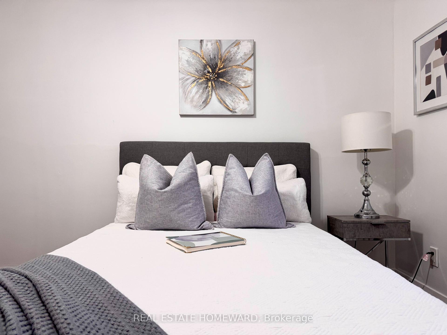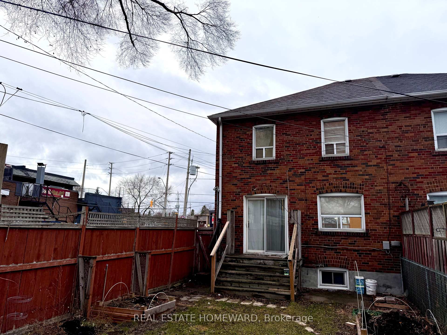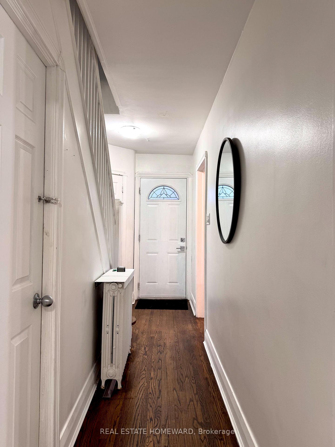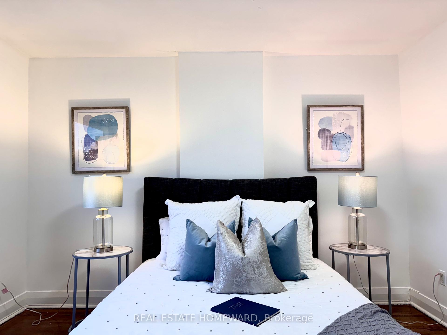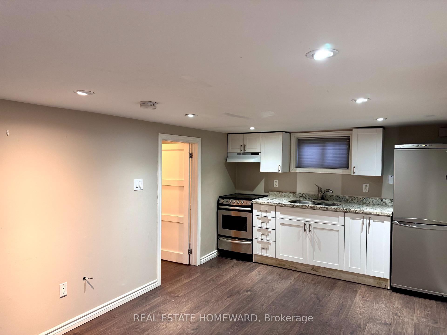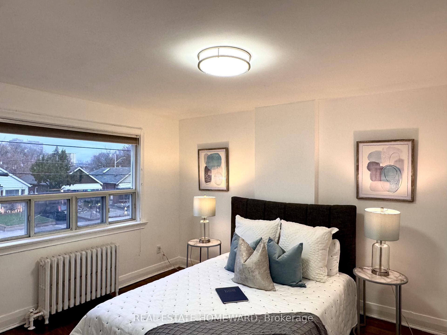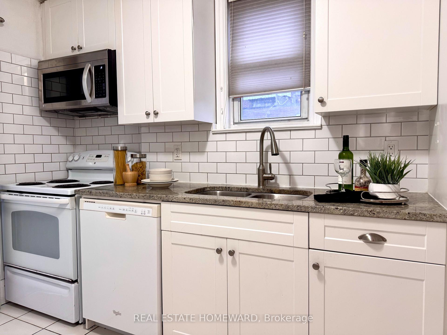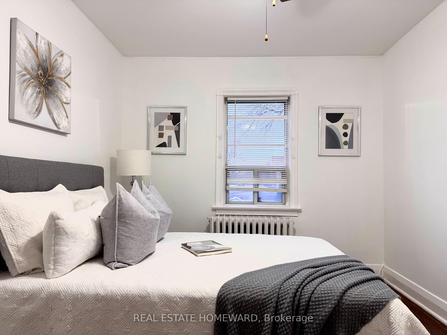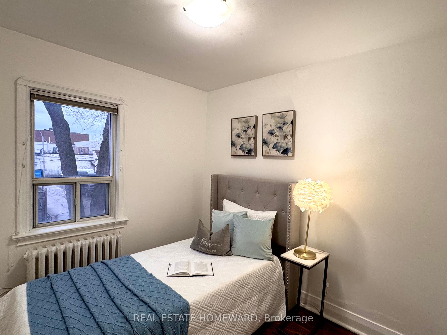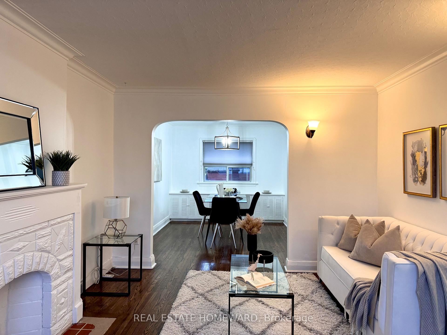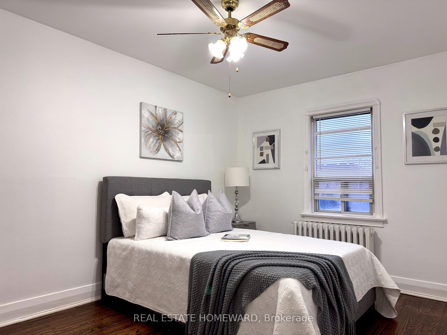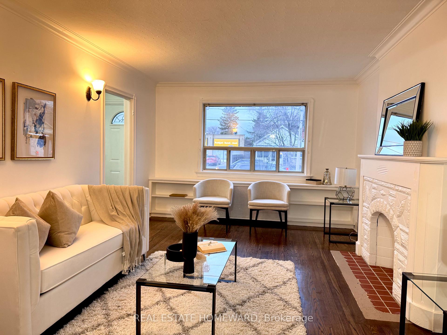$899,000
Available - For Sale
Listing ID: E11890519
313 O'connor Dr , Toronto, M4J 2V1, Ontario
| This beautifully renovated two-storey home in prime East York offers the perfect combination of modern luxury and investment potential. From top to bottom, the home sparkles with elegant finishes, including a brand-new basement in-law suite with a separate entrance, a new glass shower, a separate bedroom, and a sleek modern kitchen featuring granite countertops. The fully finished basement provides an incredible rental income opportunity, with potential monthly earnings of $1500, while the main and second floors can generate up to $2800/month in rental income. Located in a highly desirable neighborhood close to schools, parks, shopping, and public transit, this home is ideal for both family living and savvy investors looking for a property with strong cash flow. Dont miss out on this exceptional opportunity. 2-car lane parking, a garage, and hardwood floors throughout, adding both style and practicality. Enjoy the convenience of modern kitchens and 2 generous bathrooms. Just a short walk to TTC for easy access to public transit. With its impeccable condition and thoughtful upgrades, this home truly shows extremely well a perfect blend of comfort, style, and efficiency! |
| Extras: Fridge, Stove, B/I Dishwasher, All Electric Light Fixtures, All Window Coverings, Washer & Dryer. |
| Price | $899,000 |
| Taxes: | $3948.39 |
| Address: | 313 O'connor Dr , Toronto, M4J 2V1, Ontario |
| Lot Size: | 22.63 x 100.00 (Feet) |
| Directions/Cross Streets: | Donlands/O'connor |
| Rooms: | 6 |
| Rooms +: | 3 |
| Bedrooms: | 3 |
| Bedrooms +: | 1 |
| Kitchens: | 1 |
| Kitchens +: | 1 |
| Family Room: | N |
| Basement: | Apartment |
| Property Type: | Semi-Detached |
| Style: | 2-Storey |
| Exterior: | Brick |
| Garage Type: | Detached |
| (Parking/)Drive: | Lane |
| Drive Parking Spaces: | 2 |
| Pool: | None |
| Fireplace/Stove: | N |
| Heat Source: | Gas |
| Heat Type: | Water |
| Central Air Conditioning: | None |
| Laundry Level: | Lower |
| Sewers: | Sewers |
| Water: | Municipal |
$
%
Years
This calculator is for demonstration purposes only. Always consult a professional
financial advisor before making personal financial decisions.
| Although the information displayed is believed to be accurate, no warranties or representations are made of any kind. |
| REAL ESTATE HOMEWARD |
|
|
Ali Shahpazir
Sales Representative
Dir:
416-473-8225
Bus:
416-473-8225
| Book Showing | Email a Friend |
Jump To:
At a Glance:
| Type: | Freehold - Semi-Detached |
| Area: | Toronto |
| Municipality: | Toronto |
| Neighbourhood: | Danforth Village-East York |
| Style: | 2-Storey |
| Lot Size: | 22.63 x 100.00(Feet) |
| Tax: | $3,948.39 |
| Beds: | 3+1 |
| Baths: | 2 |
| Fireplace: | N |
| Pool: | None |
Locatin Map:
Payment Calculator:

