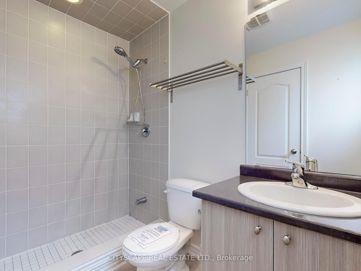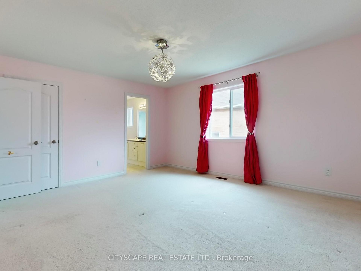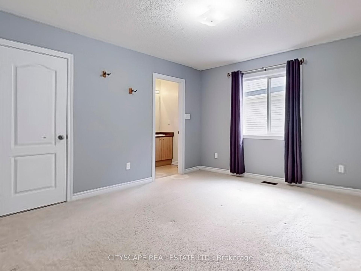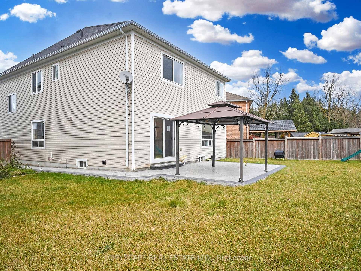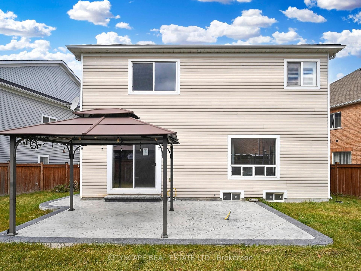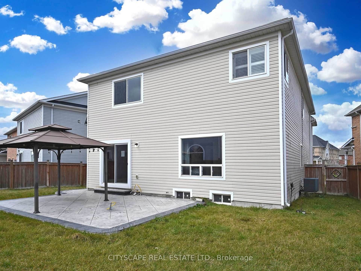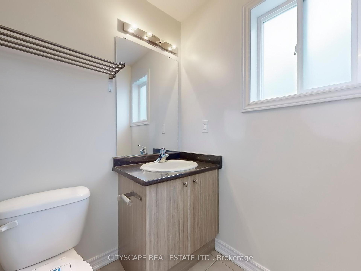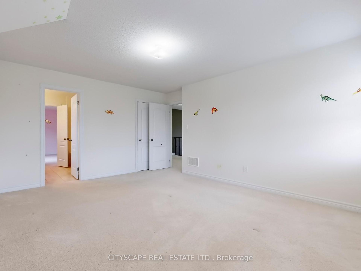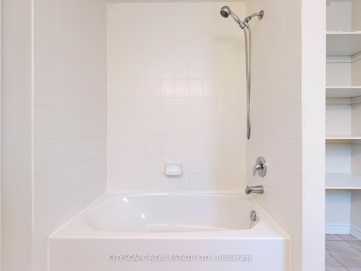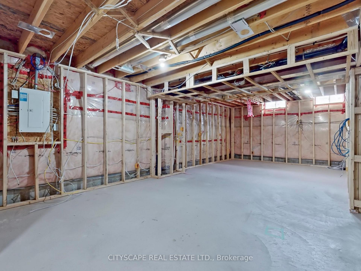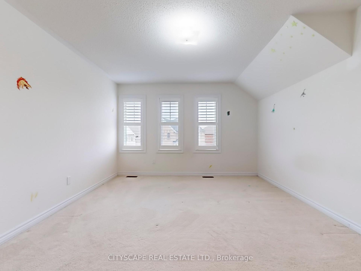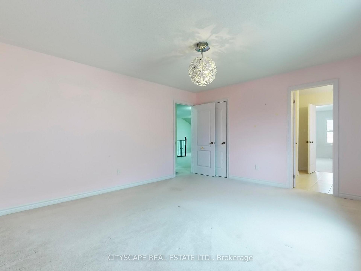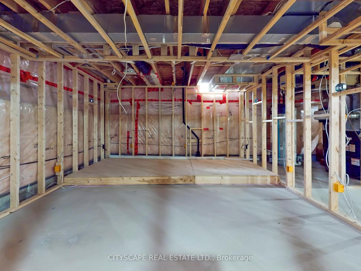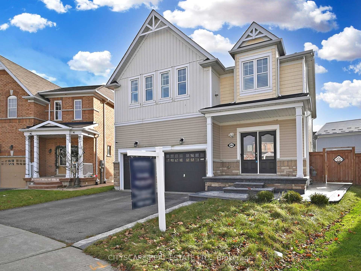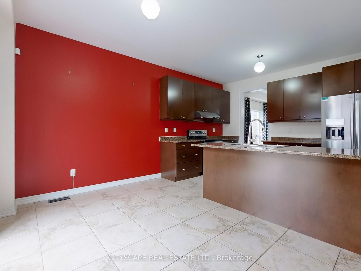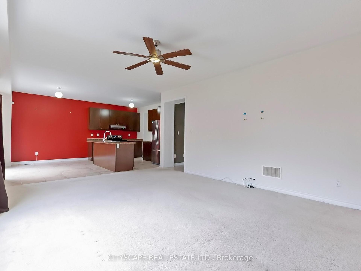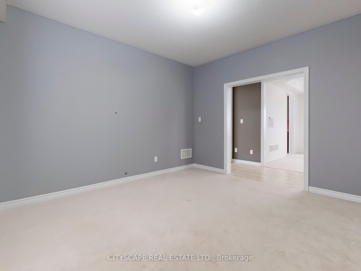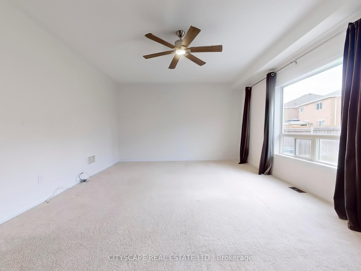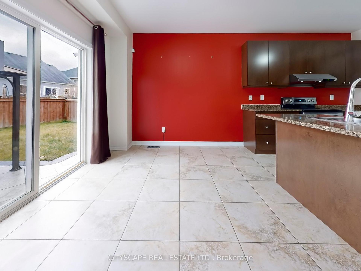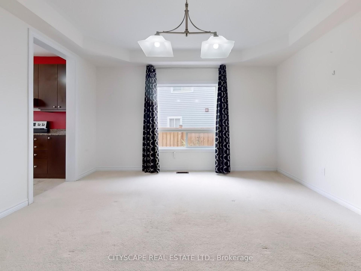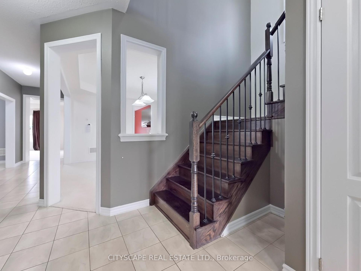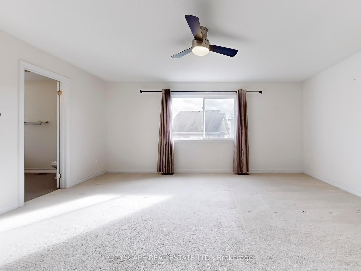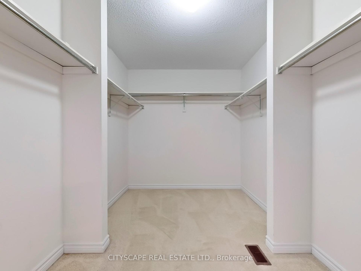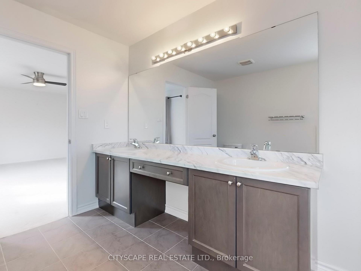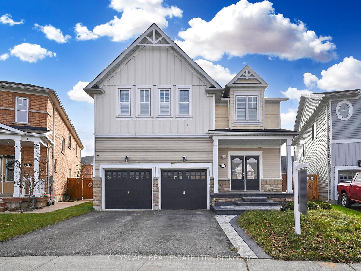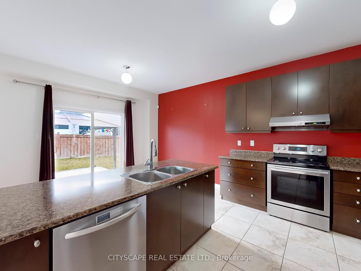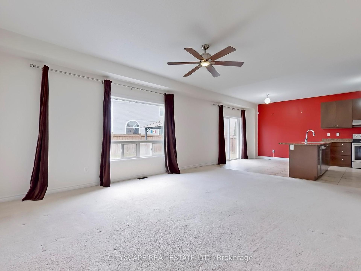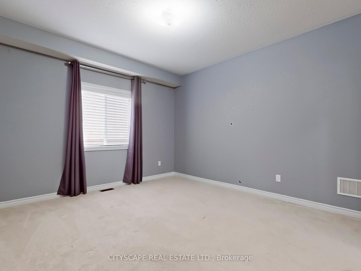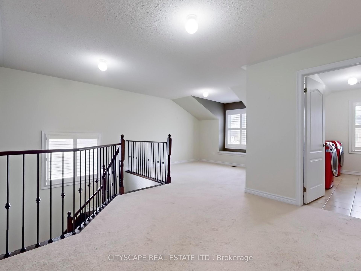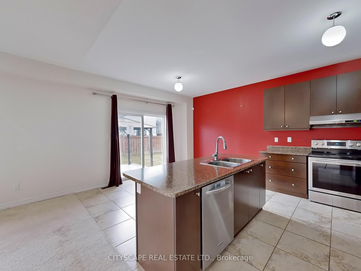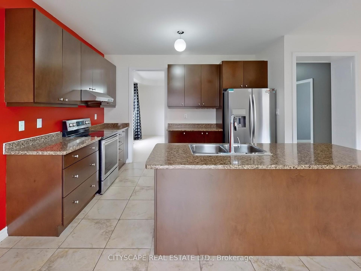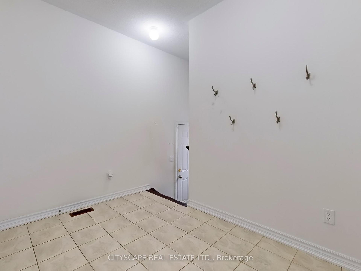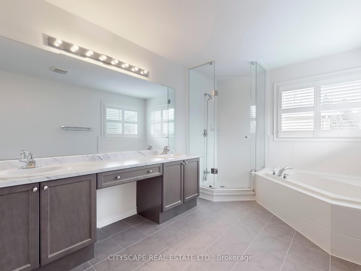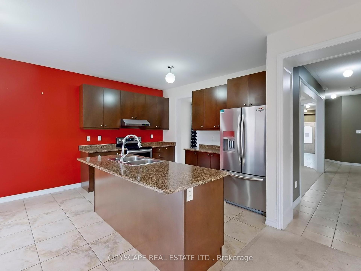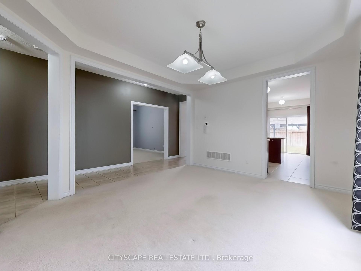$929,000
Available - For Sale
Listing ID: X11887571
844 O'Reilly Cres , Shelburne, L9V 2S7, Ontario
| Discover your dream home in a quiet, family-friendly neighbourhood, situated on a desirable pie-shaped lot. This stunning 4-bed, 4-bathroom home boasts incredible curb appeal, featuring a beautifully patterned concrete step-up entrance.The main floor offers a functional layout with a large foyer leading to separate living, dining, and family rooms. 9' ceilings on main-floor. The spacious open-concept kitchen, complete with an eat-in area, overlooks the cozy family room and leads to a patterned concrete patio, perfect for outdoor entertaining. A convenient mudroom provides easy access to the garage and basement. The 2nd floor is equally impressive, with a luxurious primary bedroom offering a 5pc ensuite and a walk-in closet. The 2nd bedroom enjoys its own private 3pc ensuite, while the 3rd and 4th bedrooms share a Jack & Jill 5pc bathroom.Located near top-rated schools and essential amenities, this home perfectly blends comfort, convenience, and elegance.Book your showing today! |
| Price | $929,000 |
| Taxes: | $6764.39 |
| Address: | 844 O'Reilly Cres , Shelburne, L9V 2S7, Ontario |
| Directions/Cross Streets: | Dufferin Rd 124 & Wansborough |
| Rooms: | 12 |
| Bedrooms: | 4 |
| Bedrooms +: | |
| Kitchens: | 1 |
| Family Room: | Y |
| Basement: | Full, Part Fin |
| Approximatly Age: | 6-15 |
| Property Type: | Detached |
| Style: | 2-Storey |
| Exterior: | Stone, Vinyl Siding |
| Garage Type: | Built-In |
| (Parking/)Drive: | Pvt Double |
| Drive Parking Spaces: | 2 |
| Pool: | None |
| Approximatly Age: | 6-15 |
| Approximatly Square Footage: | 3000-3500 |
| Property Features: | Golf, Library, Park, Place Of Worship, Rec Centre, School |
| Fireplace/Stove: | Y |
| Heat Source: | Gas |
| Heat Type: | Forced Air |
| Central Air Conditioning: | Central Air |
| Sewers: | Sewers |
| Water: | Municipal |
$
%
Years
This calculator is for demonstration purposes only. Always consult a professional
financial advisor before making personal financial decisions.
| Although the information displayed is believed to be accurate, no warranties or representations are made of any kind. |
| CITYSCAPE REAL ESTATE LTD. |
|
|
Ali Shahpazir
Sales Representative
Dir:
416-473-8225
Bus:
416-473-8225
| Virtual Tour | Book Showing | Email a Friend |
Jump To:
At a Glance:
| Type: | Freehold - Detached |
| Area: | Dufferin |
| Municipality: | Shelburne |
| Neighbourhood: | Shelburne |
| Style: | 2-Storey |
| Approximate Age: | 6-15 |
| Tax: | $6,764.39 |
| Beds: | 4 |
| Baths: | 4 |
| Fireplace: | Y |
| Pool: | None |
Locatin Map:
Payment Calculator:

