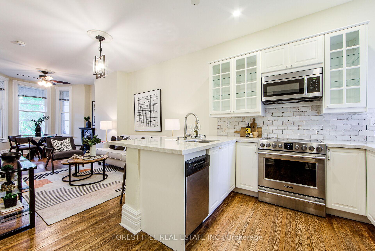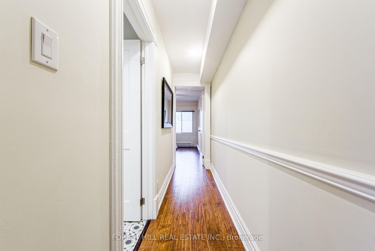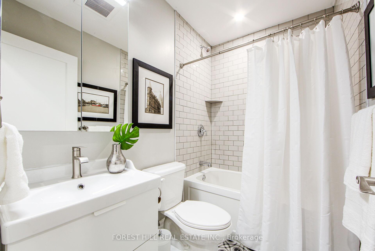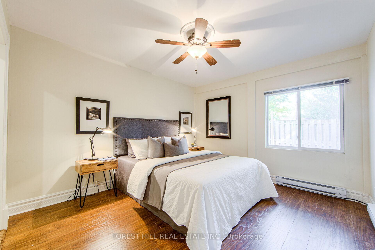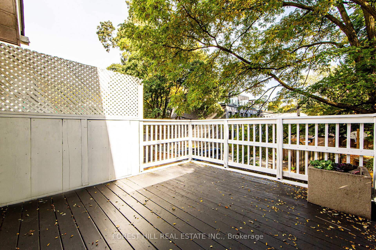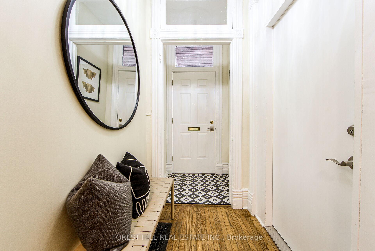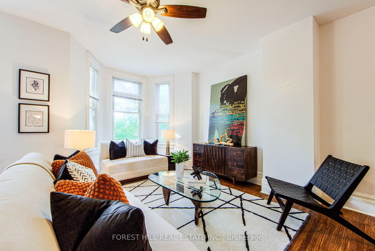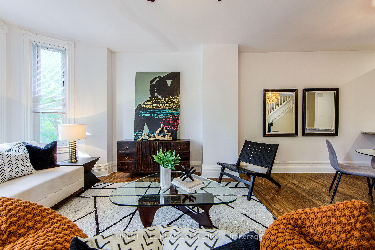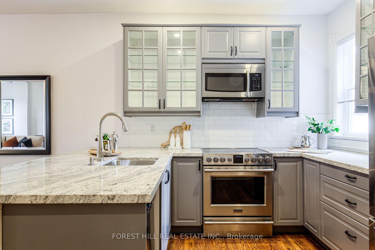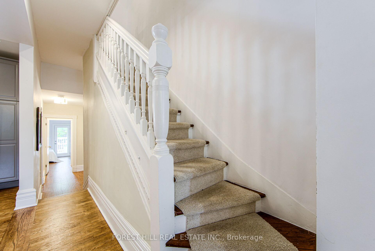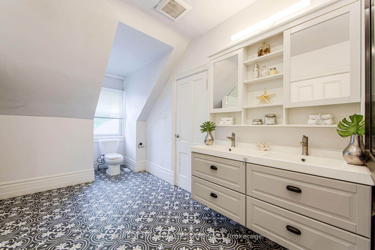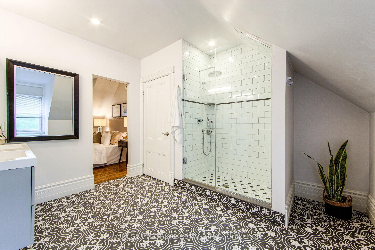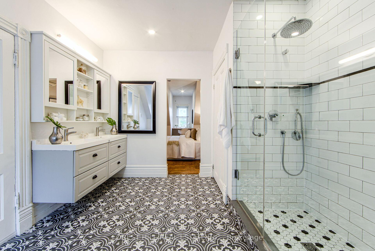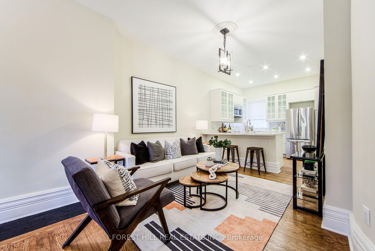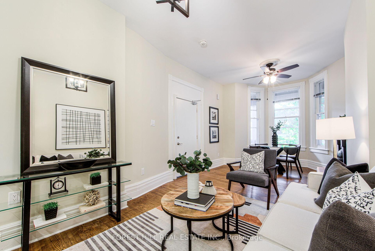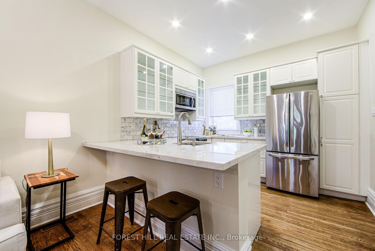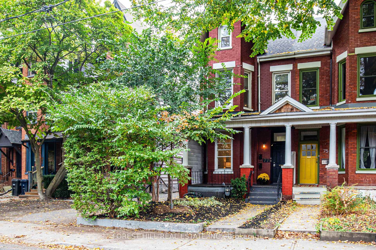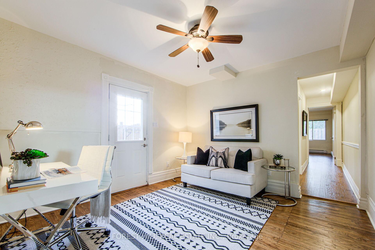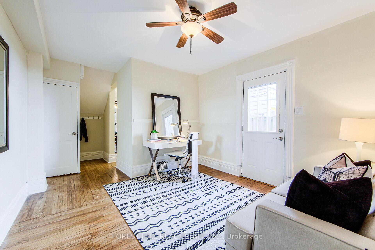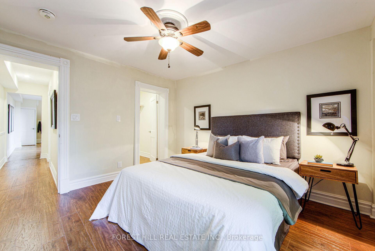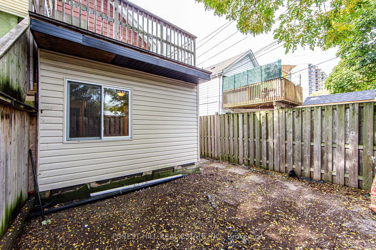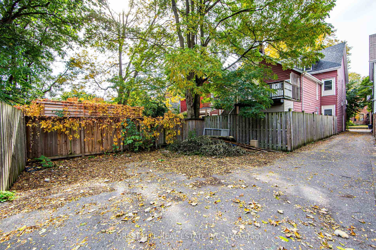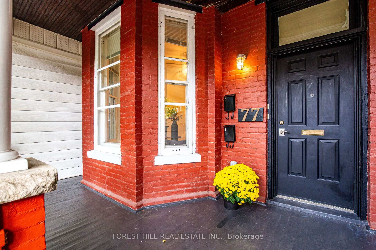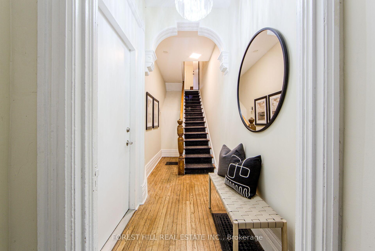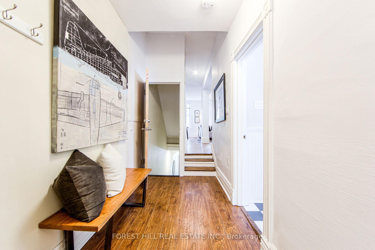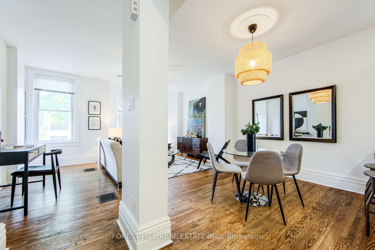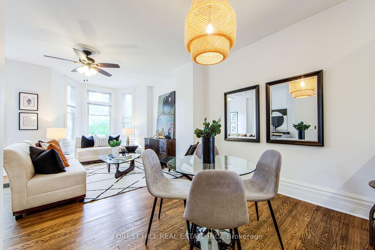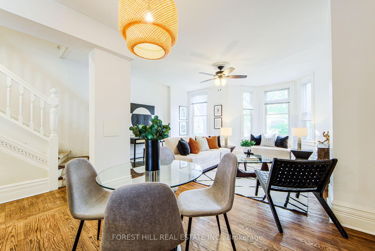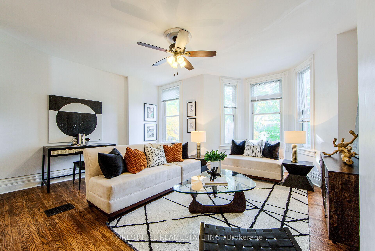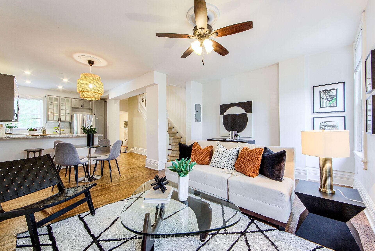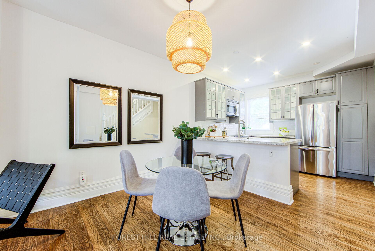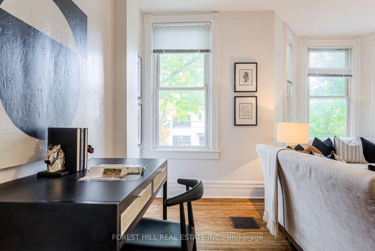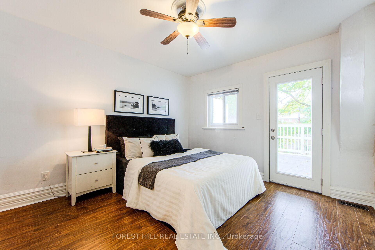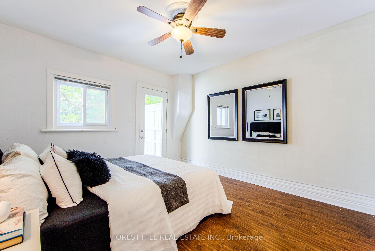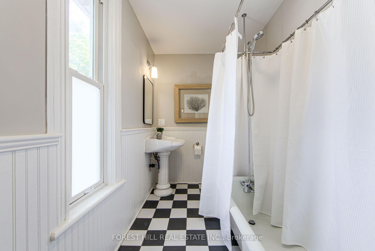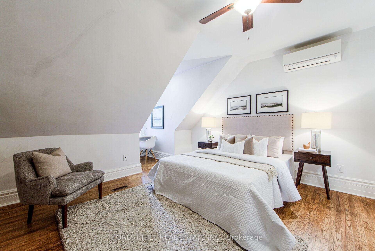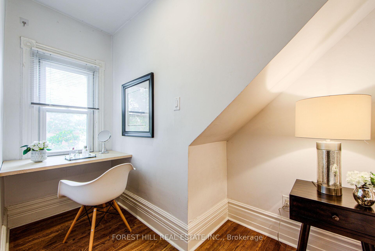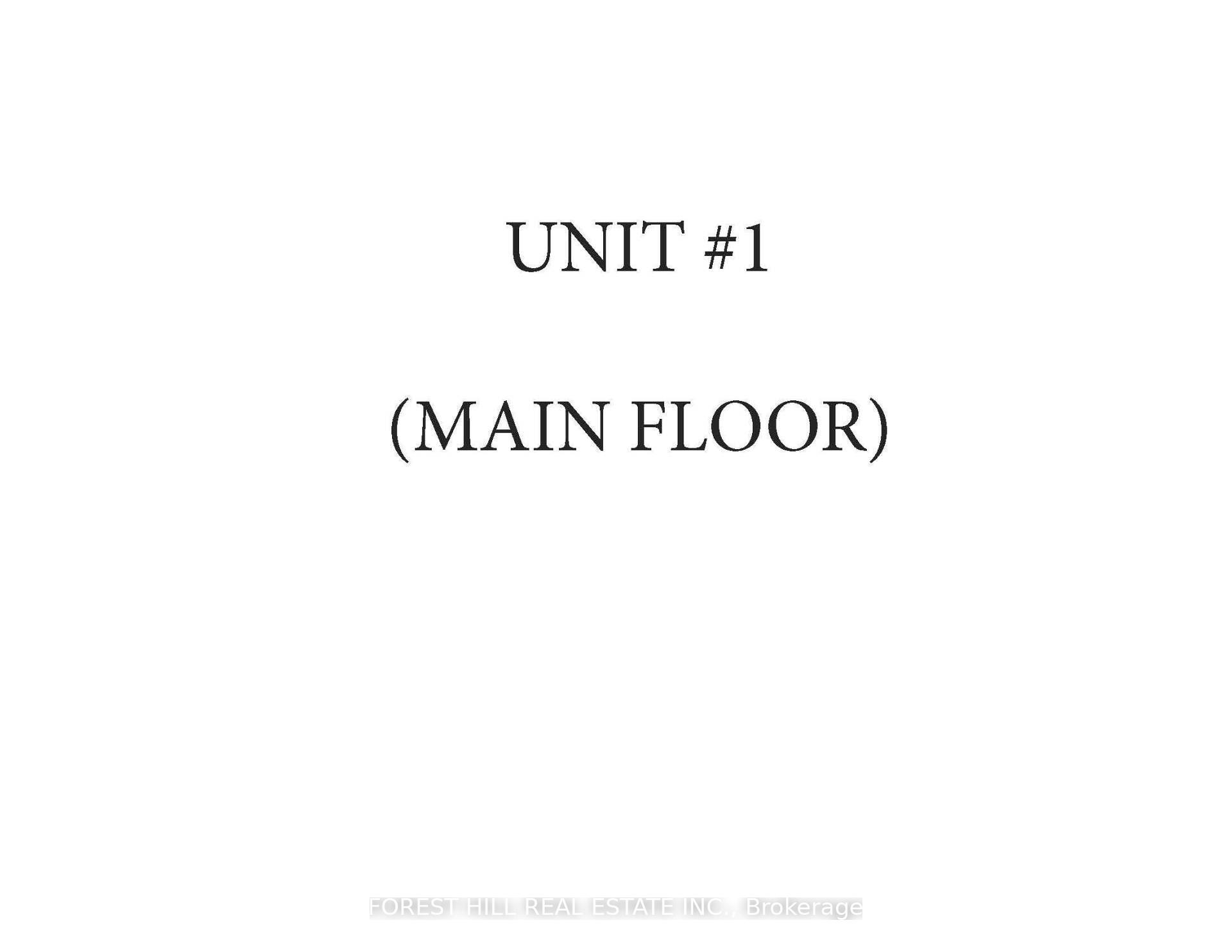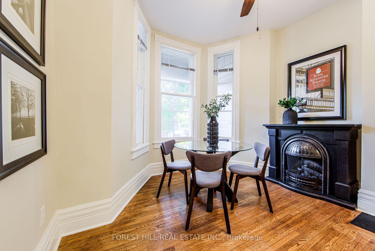$1,650,000
Available - For Sale
Listing ID: W9508805
77 O'Hara Ave , Toronto, M6K 2R3, Ontario
| Charming Victorian Legal Duplex in Vibrant Parkdale. Blending historic charm with modern convenience. Upper unit with 2 bedroom & 2 bathroom. Main floor unit with 1 bedroom + den! Renovated kitchens & ensuite bathroom, Soaring ceilings! The possibilities are endless! Great for someone who wants to live in one unit and rent out the other unit or an investor looking for a Victorian legal Duplex or easily convert back to your dream family residence. High ceilings creating an open and airy feel throughout. Each unit is filled with natural light, Bay windows, hardwood floors. 1 Car legal parking but space for 2 cars comfortably! Steps to Queen W., Restaurants, galleries & cafes, shopping, park, schools & community centres. Easy walking distance to high park, roncesvalles and the lake. Ready to move-in and/or rent out. Investment property, multigenerational living or live in and rent the other unit to subsidize your mortgage! |
| Extras: Separate meter for hydro, 1 meter for gas & water for both units. |
| Price | $1,650,000 |
| Taxes: | $6251.62 |
| Address: | 77 O'Hara Ave , Toronto, M6K 2R3, Ontario |
| Lot Size: | 17.00 x 122.00 (Feet) |
| Directions/Cross Streets: | Queen W & Brock |
| Rooms: | 9 |
| Bedrooms: | 3 |
| Bedrooms +: | 1 |
| Kitchens: | 2 |
| Family Room: | N |
| Basement: | Unfinished |
| Property Type: | Duplex |
| Style: | 2 1/2 Storey |
| Exterior: | Brick, Metal/Side |
| Garage Type: | None |
| (Parking/)Drive: | Lane |
| Drive Parking Spaces: | 1 |
| Pool: | None |
| Fireplace/Stove: | N |
| Heat Source: | Gas |
| Heat Type: | Forced Air |
| Central Air Conditioning: | Window Unit |
| Sewers: | Sewers |
| Water: | Municipal |
$
%
Years
This calculator is for demonstration purposes only. Always consult a professional
financial advisor before making personal financial decisions.
| Although the information displayed is believed to be accurate, no warranties or representations are made of any kind. |
| FOREST HILL REAL ESTATE INC. |
|
|
Ali Shahpazir
Sales Representative
Dir:
416-473-8225
Bus:
416-473-8225
| Virtual Tour | Book Showing | Email a Friend |
Jump To:
At a Glance:
| Type: | Freehold - Duplex |
| Area: | Toronto |
| Municipality: | Toronto |
| Neighbourhood: | Roncesvalles |
| Style: | 2 1/2 Storey |
| Lot Size: | 17.00 x 122.00(Feet) |
| Tax: | $6,251.62 |
| Beds: | 3+1 |
| Baths: | 4 |
| Fireplace: | N |
| Pool: | None |
Locatin Map:
Payment Calculator:

