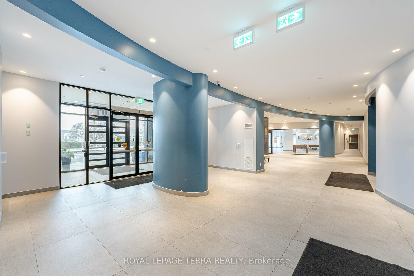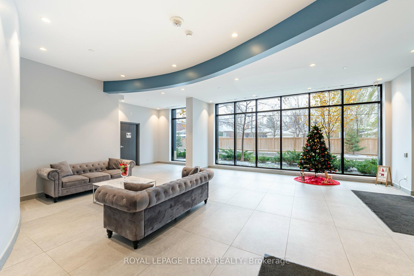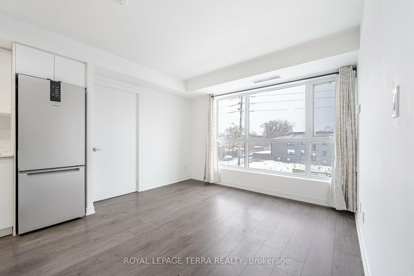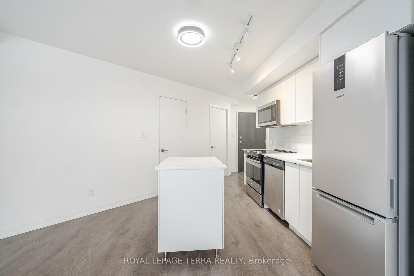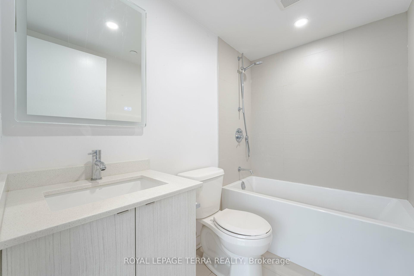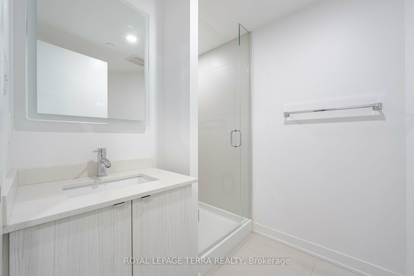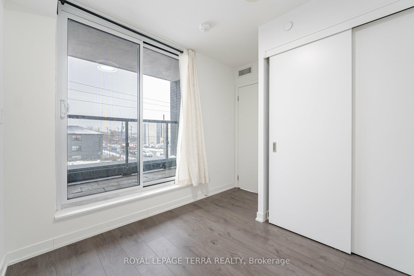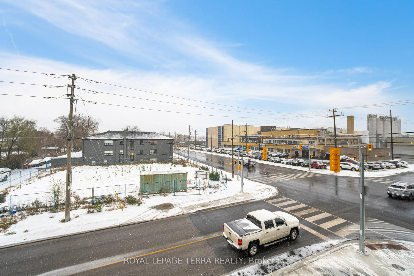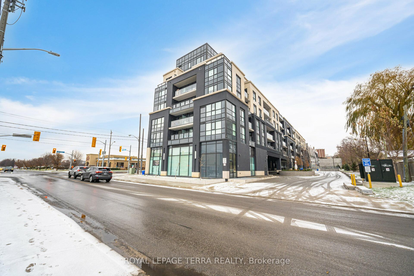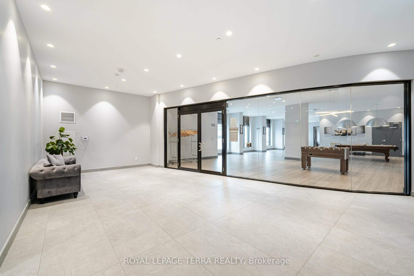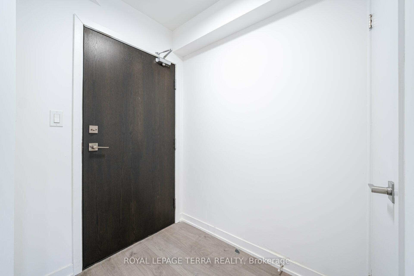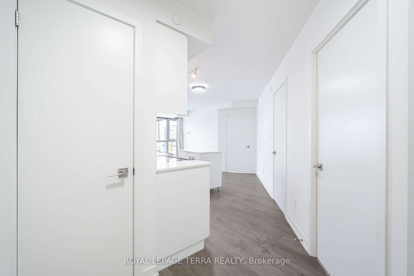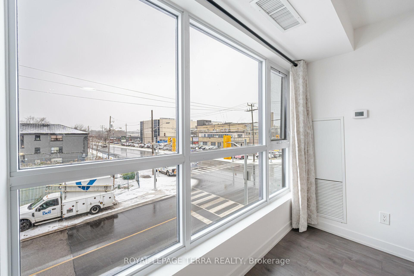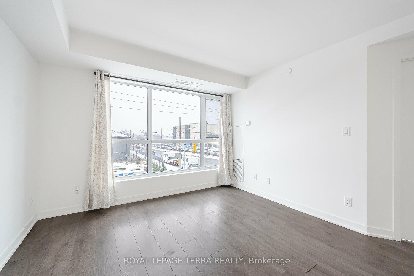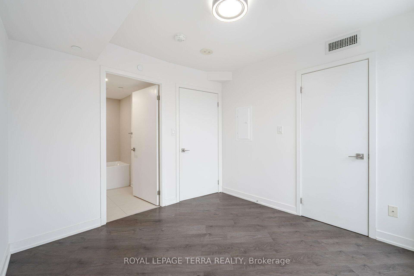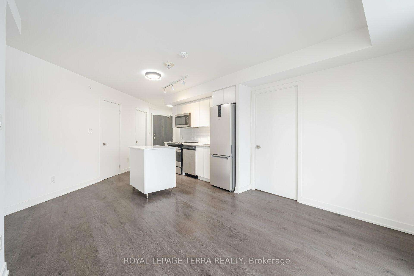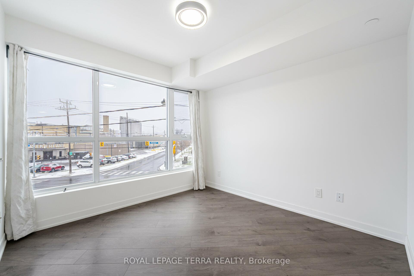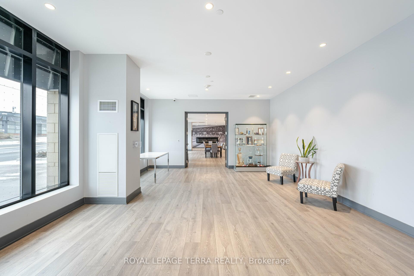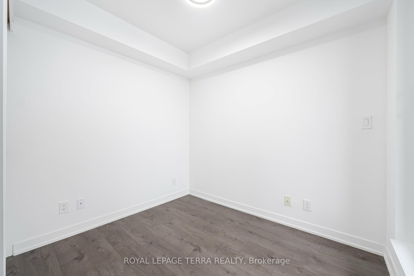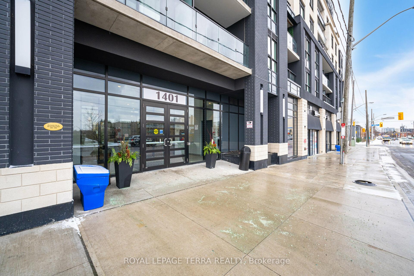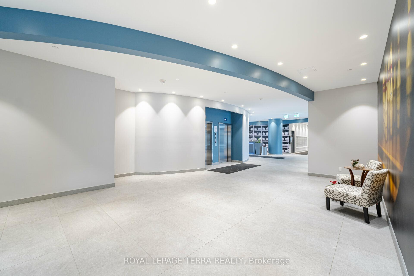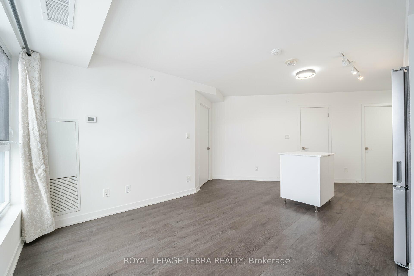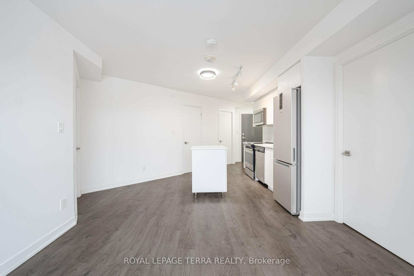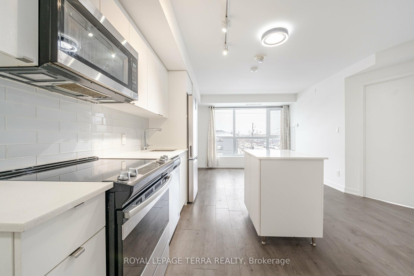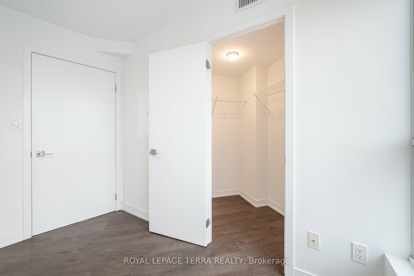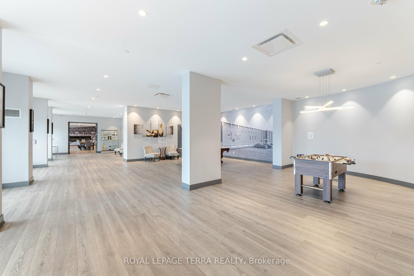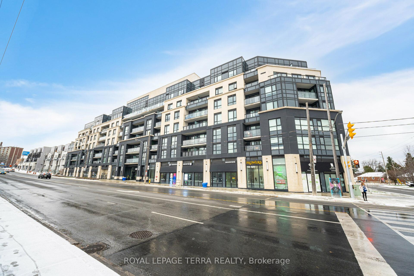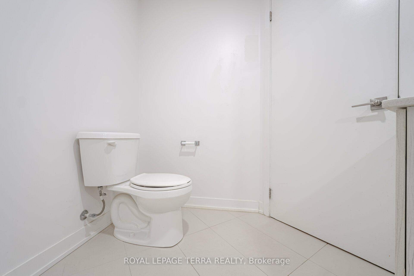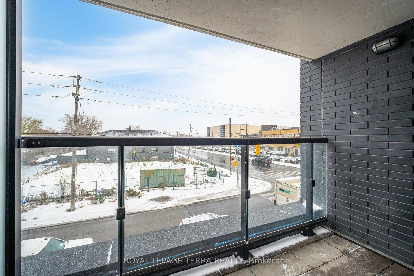$599,900
Available - For Sale
Listing ID: E11883007
1401 O'connor Dr , Unit 208, Toronto, M4B 2V5, Ontario
| Premium 712 sq. ft. corner unit with an open balcony offering a fantastic view. This unit features 2 full bedrooms and 2 bathrooms, complete with 1 parking spot and 1 locker. Inside the unit, you'll find a stackable washer/dryer, quartz countertops, and both bathrooms equipped with lit/heated mirrors, Enjoy breathtaking CN Tower views, a modern kitchen with an island, and a walk-in closet in the primary bedroom. The building boasts extensive resort-style amenities, including a Skyview Fitness Center, Sky Deck Lounge, and concierge services. Conveniently located with TTC at your doorstep and just a short drive to the LRT (within 2 km), Perfect for first-time homebuyers or investors. ### Priced to sell! #### |
| Price | $599,900 |
| Taxes: | $2200.00 |
| Maintenance Fee: | 719.60 |
| Address: | 1401 O'connor Dr , Unit 208, Toronto, M4B 2V5, Ontario |
| Province/State: | Ontario |
| Condo Corporation No | TSCP |
| Level | 2 |
| Unit No | 208 |
| Directions/Cross Streets: | O'Connor & Yardley |
| Rooms: | 4 |
| Bedrooms: | 2 |
| Bedrooms +: | |
| Kitchens: | 1 |
| Family Room: | N |
| Basement: | None |
| Approximatly Age: | 0-5 |
| Property Type: | Condo Apt |
| Style: | Apartment |
| Exterior: | Brick |
| Garage Type: | None |
| Garage(/Parking)Space: | 1.00 |
| Drive Parking Spaces: | 1 |
| Park #1 | |
| Parking Type: | Owned |
| Exposure: | W |
| Balcony: | Open |
| Locker: | Owned |
| Pet Permited: | Restrict |
| Retirement Home: | N |
| Approximatly Age: | 0-5 |
| Approximatly Square Footage: | 700-799 |
| Maintenance: | 719.60 |
| CAC Included: | Y |
| Water Included: | Y |
| Cabel TV Included: | Y |
| Common Elements Included: | Y |
| Heat Included: | Y |
| Parking Included: | Y |
| Fireplace/Stove: | N |
| Heat Source: | Gas |
| Heat Type: | Forced Air |
| Central Air Conditioning: | Central Air |
$
%
Years
This calculator is for demonstration purposes only. Always consult a professional
financial advisor before making personal financial decisions.
| Although the information displayed is believed to be accurate, no warranties or representations are made of any kind. |
| ROYAL LEPAGE TERRA REALTY |
|
|
Ali Shahpazir
Sales Representative
Dir:
416-473-8225
Bus:
416-473-8225
| Virtual Tour | Book Showing | Email a Friend |
Jump To:
At a Glance:
| Type: | Condo - Condo Apt |
| Area: | Toronto |
| Municipality: | Toronto |
| Neighbourhood: | O'Connor-Parkview |
| Style: | Apartment |
| Approximate Age: | 0-5 |
| Tax: | $2,200 |
| Maintenance Fee: | $719.6 |
| Beds: | 2 |
| Baths: | 2 |
| Garage: | 1 |
| Fireplace: | N |
Locatin Map:
Payment Calculator:

